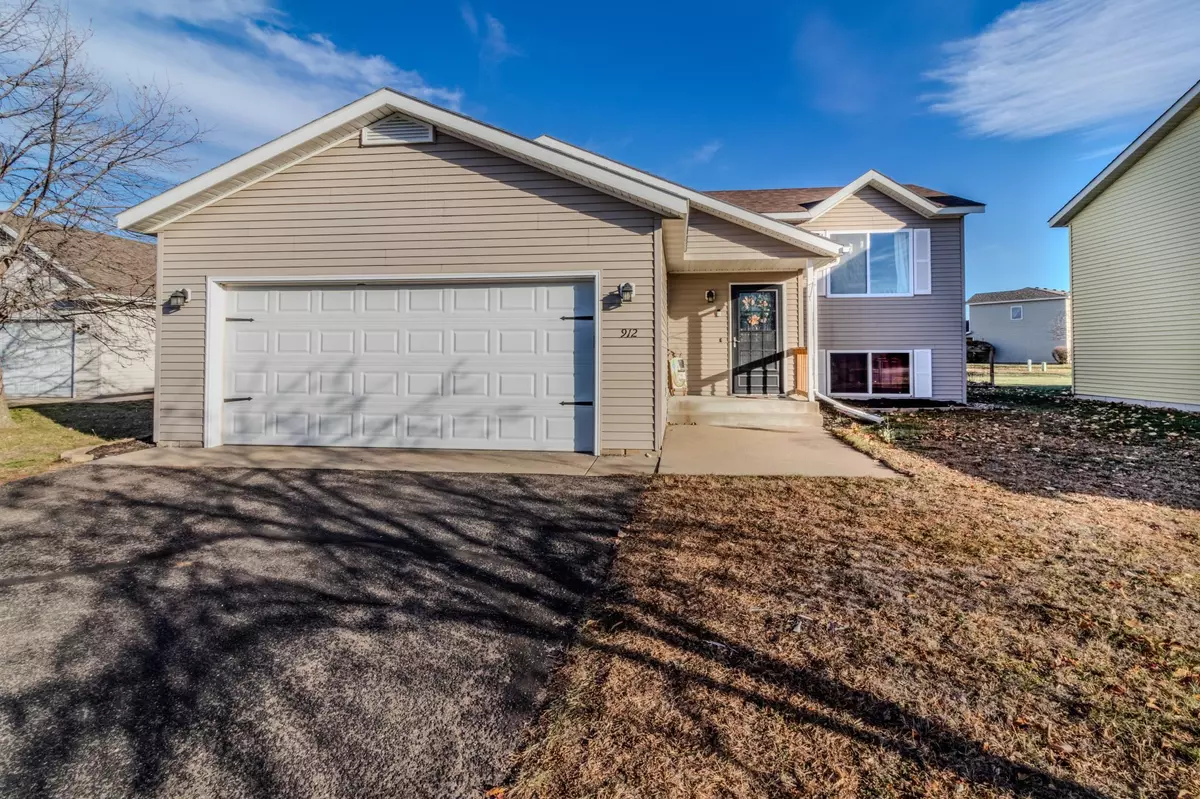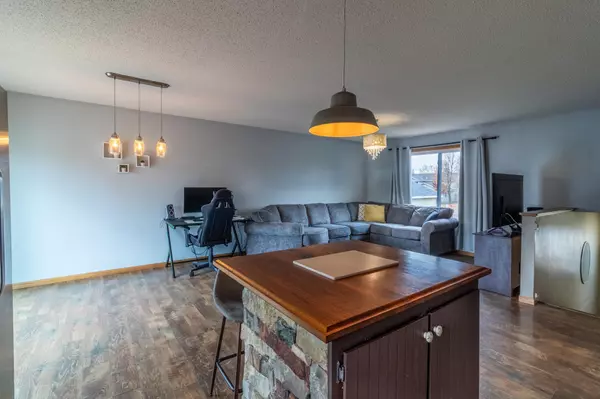$285,000
$285,000
For more information regarding the value of a property, please contact us for a free consultation.
912 Savanna AVE Saint Cloud, MN 56303
4 Beds
2 Baths
1,888 SqFt
Key Details
Sold Price $285,000
Property Type Single Family Home
Sub Type Single Family Residence
Listing Status Sold
Purchase Type For Sale
Square Footage 1,888 sqft
Price per Sqft $150
Subdivision Westwood Pkwy
MLS Listing ID 6625072
Sold Date 02/21/25
Bedrooms 4
Full Baths 1
Three Quarter Bath 1
HOA Fees $15/mo
Year Built 2003
Annual Tax Amount $3,102
Tax Year 2024
Contingent None
Lot Size 8,276 Sqft
Acres 0.19
Lot Dimensions 49x143
Property Sub-Type Single Family Residence
Property Description
This lovely home is conveniently located in the popular Westwood area of St Cloud. The upper level of the home is torn straight from a design book with beautiful laminate flooring, open concept, 2 spacious bedrooms, a full bath, and a kitchen highlighted by modern white cabinetry, stone veneer island with butcher block top, styled backsplash, pantry cabinet, and stainless steel appliances. The dining area leads out to the maintenance free deck overlooking the fully fenced backyard. The lower level holds another 2 large bedrooms, 3/4 bath and huge family room with plenty of space to spread out! The shingles on the roof were replaced this year. Check out the 3D interactive tour!
Location
State MN
County Stearns
Zoning Residential-Single Family
Rooms
Basement Finished, Full
Dining Room Kitchen/Dining Room
Interior
Heating Forced Air
Cooling Central Air
Fireplace No
Appliance Dishwasher, Dryer, Microwave, Range, Refrigerator, Washer
Exterior
Parking Features Attached Garage, Asphalt
Garage Spaces 2.0
Fence Chain Link, Full
Roof Type Age 8 Years or Less,Architectural Shingle
Building
Lot Description Public Transit (w/in 6 blks), Tree Coverage - Light
Story Split Entry (Bi-Level)
Foundation 976
Sewer City Sewer/Connected
Water City Water/Connected
Level or Stories Split Entry (Bi-Level)
Structure Type Vinyl Siding
New Construction false
Schools
School District St. Cloud
Others
HOA Fee Include Shared Amenities
Read Less
Want to know what your home might be worth? Contact us for a FREE valuation!

Our team is ready to help you sell your home for the highest possible price ASAP





