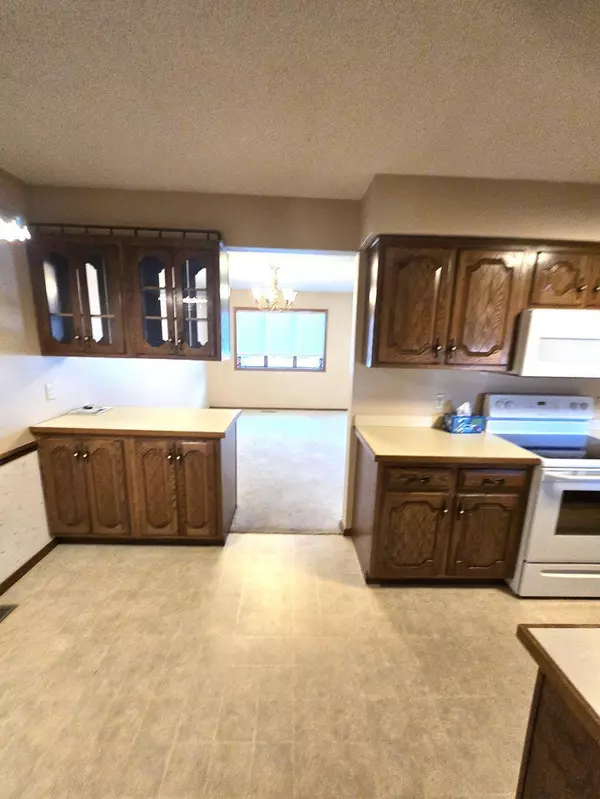$150,000
$160,000
6.3%For more information regarding the value of a property, please contact us for a free consultation.
1518 Falcon DR Fairmont, MN 56031
2 Beds
1 Bath
1,234 SqFt
Key Details
Sold Price $150,000
Property Type Single Family Home
Sub Type Single Family Residence
Listing Status Sold
Purchase Type For Sale
Square Footage 1,234 sqft
Price per Sqft $121
Subdivision Fairhaven Twnhomes-1St
MLS Listing ID 6642678
Sold Date 02/18/25
Bedrooms 2
Three Quarter Bath 1
HOA Fees $110/qua
Year Built 1981
Annual Tax Amount $1,929
Tax Year 2024
Contingent None
Lot Size 4,356 Sqft
Acres 0.1
Lot Dimensions 36 x 125
Property Sub-Type Single Family Residence
Property Description
Here is a great opportunity on a 2 bedroom townhouse that features a walk in shower, nice size laundry room , sliding glass door leading to a deck to relax and enjoy. One bedroom features double closets and the other bedroom has a walk in closet right off the bedroom in the hallway.. The bedroom to the back of the home has pocket doors which you could open to the living room and use as a den. There is room in the kitchen to have a table and chairs and also a dining room/living room combined. Lawn care ,snow removal and all exterior maintenance is included in the Assc fee's which are $330 Quarterly. New Garage door and garage door opener.
Location
State MN
County Martin
Zoning Residential-Single Family
Rooms
Basement Crawl Space
Dining Room Living/Dining Room
Interior
Heating Forced Air
Cooling Central Air
Fireplace No
Appliance Dishwasher, Dryer, Gas Water Heater, Range, Refrigerator, Washer
Exterior
Parking Features Attached Garage
Garage Spaces 1.0
Pool None
Roof Type Age Over 8 Years
Building
Story One
Foundation 1234
Sewer City Sewer/Connected, City Sewer - In Street
Water City Water/Connected, City Water - In Street
Level or Stories One
Structure Type Vinyl Siding
New Construction false
Schools
School District Fairmont Area Schools
Others
HOA Fee Include Lawn Care,Maintenance Grounds,Snow Removal
Read Less
Want to know what your home might be worth? Contact us for a FREE valuation!

Our team is ready to help you sell your home for the highest possible price ASAP





