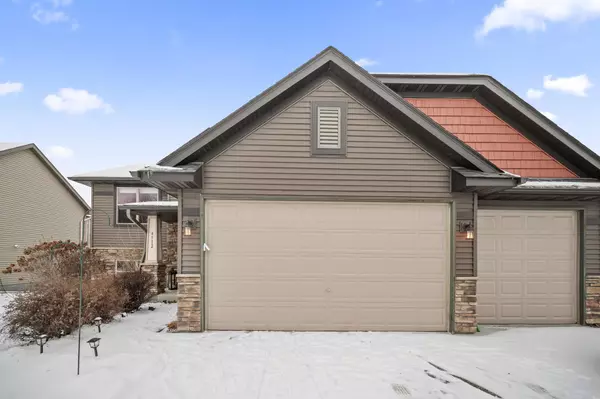$449,900
$449,900
For more information regarding the value of a property, please contact us for a free consultation.
4912 159th ST N Hugo, MN 55038
5 Beds
3 Baths
2,616 SqFt
Key Details
Sold Price $449,900
Property Type Single Family Home
Sub Type Single Family Residence
Listing Status Sold
Purchase Type For Sale
Square Footage 2,616 sqft
Price per Sqft $171
Subdivision Waters Edge 2Nd Add
MLS Listing ID 6648567
Sold Date 02/14/25
Bedrooms 5
Full Baths 2
Three Quarter Bath 1
HOA Fees $70/mo
Year Built 2012
Annual Tax Amount $5,100
Tax Year 2024
Contingent None
Lot Size 10,454 Sqft
Acres 0.24
Lot Dimensions 76x137x65x149
Property Sub-Type Single Family Residence
Property Description
Super custom split-level entry home. Fully finished. 5 bedrooms, 3 baths, 3 car garage. Wooden tiled
floors, vaulted ceilings, new countertops in kitchen with island. Mother-law-suite downstairs featuring
full kitchen, 2 bedrooms, full bath, walks out to patio. Great fenced-in yard. No one in the back. Great
location! Close to school, parks, walking trail, and lakes. Water's Edge Association and fee includes
sanitation, pool, kiddie pool, community room, playground, basketball court, and trails. Hurry on this
one!
Location
State MN
County Washington
Zoning Residential-Single Family
Rooms
Basement Block, Daylight/Lookout Windows, Drain Tiled, Egress Window(s), Finished, Full, Sump Pump
Dining Room Breakfast Area, Informal Dining Room
Interior
Heating Forced Air
Cooling Central Air
Fireplace No
Appliance Air-To-Air Exchanger, Cooktop, Dishwasher, Exhaust Fan, Microwave, Range, Refrigerator
Exterior
Parking Features Attached Garage, Asphalt
Garage Spaces 3.0
Building
Story Split Entry (Bi-Level)
Foundation 1250
Sewer City Sewer/Connected
Water City Water/Connected
Level or Stories Split Entry (Bi-Level)
Structure Type Brick/Stone,Metal Siding,Vinyl Siding
New Construction false
Schools
School District White Bear Lake
Others
HOA Fee Include Other,Trash
Read Less
Want to know what your home might be worth? Contact us for a FREE valuation!

Our team is ready to help you sell your home for the highest possible price ASAP





