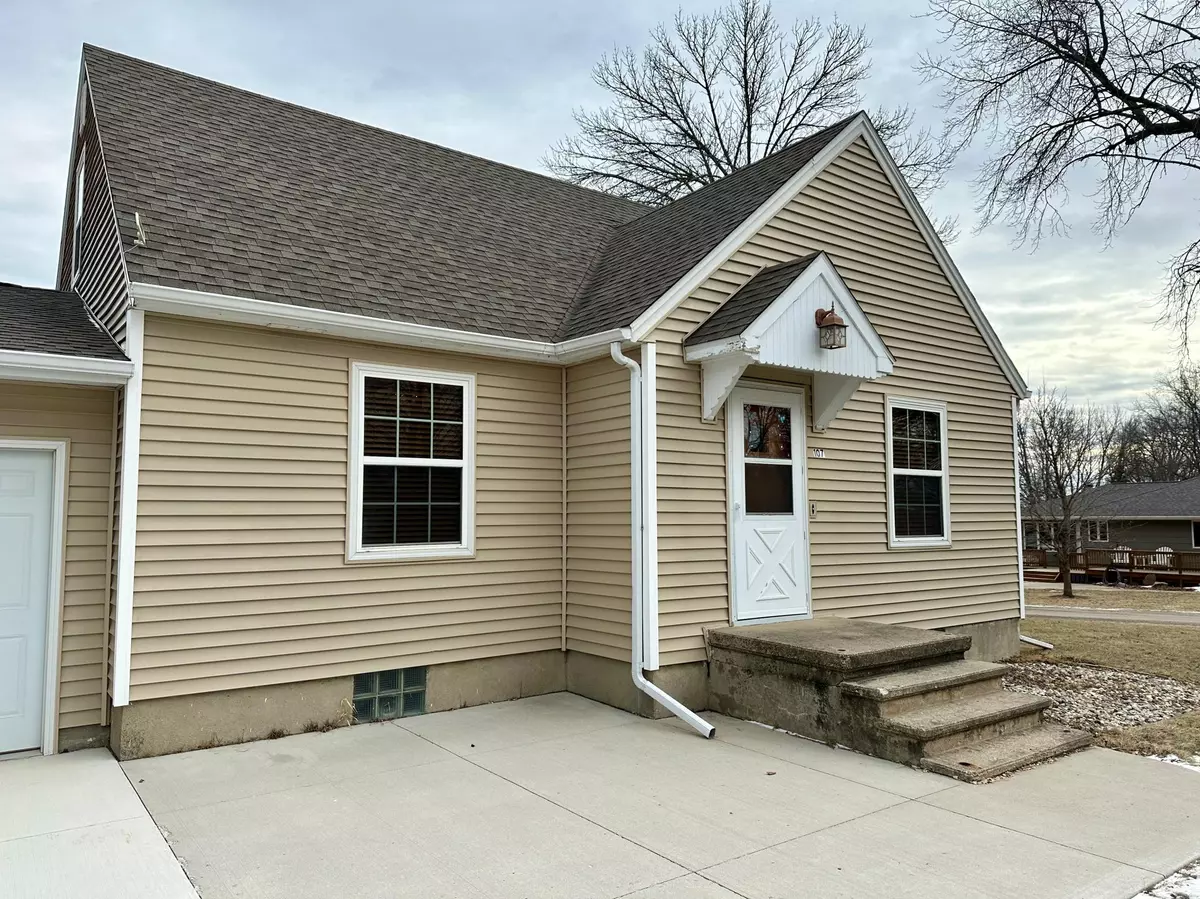$125,000
$130,000
3.8%For more information regarding the value of a property, please contact us for a free consultation.
107 S Summit ST Hardwick, MN 56134
3 Beds
2 Baths
1,164 SqFt
Key Details
Sold Price $125,000
Property Type Single Family Home
Sub Type Single Family Residence
Listing Status Sold
Purchase Type For Sale
Square Footage 1,164 sqft
Price per Sqft $107
MLS Listing ID 6648251
Sold Date 02/14/25
Bedrooms 3
Full Baths 1
Year Built 1947
Annual Tax Amount $694
Tax Year 2024
Contingent None
Lot Size 0.370 Acres
Acres 0.37
Lot Dimensions 140x150
Property Sub-Type Single Family Residence
Property Description
Charming 1940s Cottage in Hardwick, MN!
Step into this delightful 1.25-story home, lovingly owned by the same family for over 40 years! Situated on a generous 140x115 corner lot, this property combines timeless charm with practical updates.
The main level features two cozy bedrooms, an updated full bath, a welcoming living room, and a light-filled kitchen and dining area. Step through the patio door to enjoy outdoor living on the composite deck & patio area—perfect for relaxing or entertaining.
The upper level hosts a spacious third bedroom with a walk-in closet and classic hardwood floors, adding warmth and character to the space.
The basement offers even more space with a large mechanical/laundry area (including a handy 1/4 bath), a storage room, and a versatile bonus room ready to suit your needs.
Exterior highlights include low-maintenance vinyl siding and an attached 2-stall garage.
This charming home is ready for its next chapter—schedule your showing today and imagine the possibilities!
Location
State MN
County Rock
Zoning Residential-Single Family
Rooms
Basement Full, Concrete
Dining Room Kitchen/Dining Room
Interior
Heating Forced Air
Cooling Central Air
Fireplace No
Appliance Dryer, Fuel Tank - Rented, Microwave, Range, Refrigerator, Washer, Water Softener Owned
Exterior
Parking Features Attached Garage
Garage Spaces 2.0
Pool None
Roof Type Asphalt
Building
Lot Description Corner Lot
Story One and One Half
Foundation 886
Sewer City Sewer/Connected
Water City Water/Connected
Level or Stories One and One Half
Structure Type Vinyl Siding
New Construction false
Schools
School District Luverne
Read Less
Want to know what your home might be worth? Contact us for a FREE valuation!

Our team is ready to help you sell your home for the highest possible price ASAP





