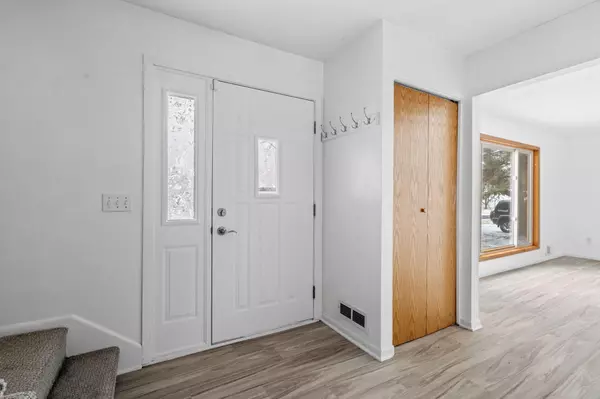$455,000
$449,900
1.1%For more information regarding the value of a property, please contact us for a free consultation.
10861 Lancaster LN N Maple Grove, MN 55369
5 Beds
3 Baths
2,585 SqFt
Key Details
Sold Price $455,000
Property Type Single Family Home
Sub Type Single Family Residence
Listing Status Sold
Purchase Type For Sale
Square Footage 2,585 sqft
Price per Sqft $176
MLS Listing ID 6644591
Sold Date 02/13/25
Bedrooms 5
Full Baths 1
Half Baths 1
Three Quarter Bath 1
Year Built 1979
Annual Tax Amount $5,252
Tax Year 2024
Contingent None
Lot Size 0.270 Acres
Acres 0.27
Lot Dimensions 85x140
Property Sub-Type Single Family Residence
Property Description
Charming, Upgraded 5-Bedroom Home in the Heart of Maple Grove
Welcome to your dream home! This beautifully upgraded property offers five spacious bedrooms and two bathrooms, perfectly designed for comfort and style. Situated in the heart of Maple Grove, this home boasts a brand-new back porch, ideal for entertaining or simply relaxing as you enjoy the serene view of the large, fenced backyard.
Inside, you'll find a host of recent upgrades, including modern flooring, fresh paint throughout, and updated appliances. The roof, windows, and utilities have also been updated, offering peace of mind and energy efficiency.
With its blend of charm, modern updates, and prime location, this home is ready to welcome its next chapter. Don't miss this opportunity—schedule your showing today!
The Trim has been updated to white.
Location
State MN
County Hennepin
Zoning Residential-Single Family
Rooms
Basement Daylight/Lookout Windows, Finished, Full
Dining Room Eat In Kitchen, Kitchen/Dining Room, Separate/Formal Dining Room
Interior
Heating Forced Air
Cooling Central Air
Fireplaces Number 1
Fireplaces Type Living Room, Wood Burning
Fireplace Yes
Exterior
Parking Features Attached Garage, Concrete
Garage Spaces 2.0
Building
Lot Description Public Transit (w/in 6 blks), Tree Coverage - Medium
Story Two
Foundation 990
Sewer City Sewer/Connected
Water City Water/Connected
Level or Stories Two
Structure Type Metal Siding
New Construction false
Schools
School District Osseo
Read Less
Want to know what your home might be worth? Contact us for a FREE valuation!

Our team is ready to help you sell your home for the highest possible price ASAP





