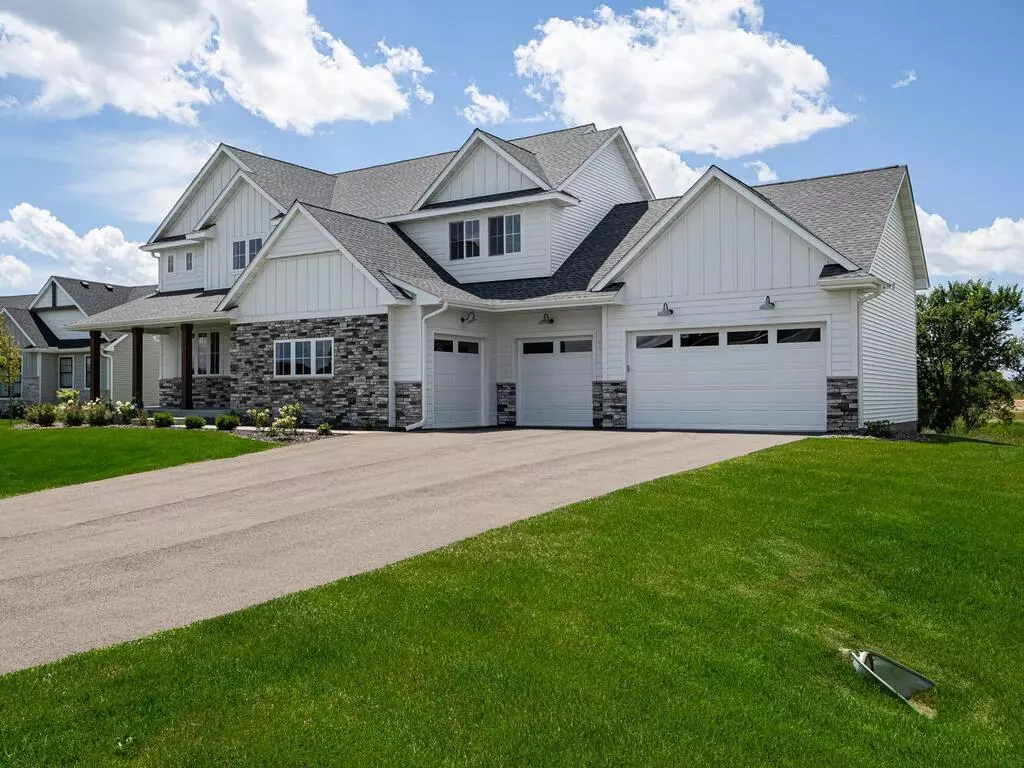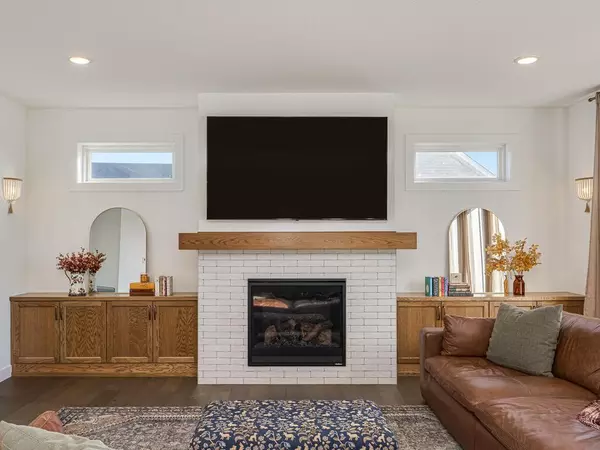$795,000
$819,000
2.9%For more information regarding the value of a property, please contact us for a free consultation.
4444 167th AVE NW Andover, MN 55304
5 Beds
4 Baths
2,902 SqFt
Key Details
Sold Price $795,000
Property Type Single Family Home
Sub Type Single Family Residence
Listing Status Sold
Purchase Type For Sale
Square Footage 2,902 sqft
Price per Sqft $273
Subdivision Meadows At Petersen Farms
MLS Listing ID 6644551
Sold Date 02/14/25
Bedrooms 5
Full Baths 3
Half Baths 1
HOA Fees $54/ann
Year Built 2022
Annual Tax Amount $6,597
Tax Year 2024
Contingent None
Lot Size 1.530 Acres
Acres 1.53
Lot Dimensions IRREG
Property Sub-Type Single Family Residence
Property Description
This amazing, shows-like-new home is available only due to a job relocation. Located on 1.5 acres in one of the most sought after neighborhoods, The Petersen Farms. Located on a quiet cul-de-sac. Beautiful primary suite & bath, a second primary bedroom & full bath, plus two add'l bedrooms with a jack & jill bath all on one level along with a large upper level laundry room. This two story walkout with nothing but the finest in an open concept living - large gourmet kitchen & pantry join the amazing great room and fireplace to captivate all who gather with fun and entertainment. A large office on the main level can also be used as a bedroom. The large two story foyer will impress all who enter this home. Mud room just off the 4-car garage with a large walk in closet will collect all those outside garments, etc before entering into the main home. One of the best homes on the market at an amazing price! Come spend time in this home - you will be glad you did.
Location
State MN
County Anoka
Zoning Residential-Single Family
Rooms
Basement Daylight/Lookout Windows, Unfinished, Walkout
Dining Room Breakfast Bar, Informal Dining Room, Kitchen/Dining Room, Living/Dining Room
Interior
Heating Forced Air
Cooling Central Air
Fireplaces Number 1
Fireplaces Type Family Room, Gas
Fireplace Yes
Appliance Cooktop, Dishwasher, Water Filtration System, Microwave, Range, Refrigerator, Wall Oven
Exterior
Parking Features Attached Garage, Asphalt, Garage Door Opener
Garage Spaces 4.0
Fence None
Pool None
Roof Type Age 8 Years or Less,Asphalt
Building
Lot Description Tree Coverage - Light
Story Two
Foundation 1408
Sewer Private Sewer
Water Private
Level or Stories Two
Structure Type Brick/Stone,Engineered Wood
New Construction false
Schools
School District Anoka-Hennepin
Others
HOA Fee Include Other
Read Less
Want to know what your home might be worth? Contact us for a FREE valuation!

Our team is ready to help you sell your home for the highest possible price ASAP





