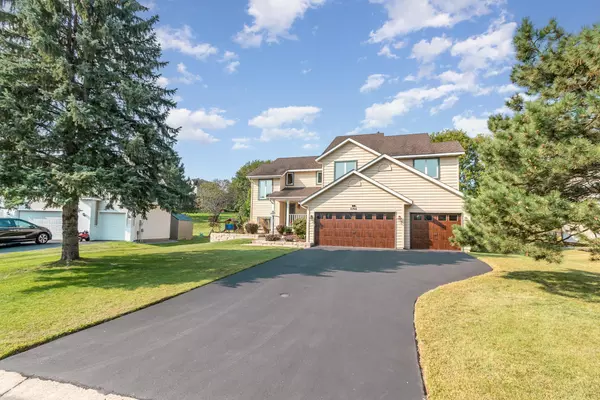$541,000
$500,000
8.2%For more information regarding the value of a property, please contact us for a free consultation.
3768 Bailey Ridge DR Woodbury, MN 55125
4 Beds
3 Baths
2,850 SqFt
Key Details
Sold Price $541,000
Property Type Single Family Home
Sub Type Single Family Residence
Listing Status Sold
Purchase Type For Sale
Square Footage 2,850 sqft
Price per Sqft $189
Subdivision Bailey Ridge 1St Add
MLS Listing ID 6507119
Sold Date 02/12/25
Bedrooms 4
Full Baths 2
Three Quarter Bath 1
Year Built 1995
Annual Tax Amount $5,553
Tax Year 2023
Contingent None
Lot Size 0.490 Acres
Acres 0.49
Lot Dimensions 78x220
Property Sub-Type Single Family Residence
Property Description
This Woodbury, owner designed, home is a real find in the established Bailey Ridge neighborhood. The bold front yard landscaping gives it a beautiful curb appeal different from all the surrounding homes. From the front porch swing to the deck or the paver patio there is plenty of space to enjoy a quiet moment with your beverage of choice or a gathering of friends outdoors.
You enter the house into a grand Great Room with a 16ft sloped wood ceiling with tall windows that bring in an abundance of natural light. Flip on the gas fireplace and curl up on the couch with a book or to watch the backyard wildlife.
Adjacent to the Great Room is the remodeled kitchen & dinette with lots of quartz countertop, stainless steel appliances and LVP flooring. Plenty of storage in the white cabinetry with roll-outs and soft close doors. Drawers large enough to hold your cookware or dishes.
Off the kitchen is the Office (previously a guest bedroom) with custom counters and cabinets designed for keeping all the gear and paperwork organized for your work from home days or side gig. Home or school projects and homework can happen on the second workspace with its own counter & storage. 3/4 bath rough in off family room.
Location
State MN
County Washington
Zoning Residential-Single Family
Rooms
Basement Block, Daylight/Lookout Windows, Finished, Full, Storage Space
Dining Room Eat In Kitchen
Interior
Heating Forced Air
Cooling Central Air
Fireplaces Number 1
Fireplaces Type Gas, Living Room
Fireplace Yes
Appliance Central Vacuum, Dishwasher, Disposal, Dryer, Exhaust Fan, Microwave, Range, Refrigerator, Stainless Steel Appliances, Washer
Exterior
Parking Features Attached Garage, Asphalt, Garage Door Opener
Garage Spaces 3.0
Fence None
Pool None
Roof Type Asphalt
Building
Lot Description Irregular Lot, Tree Coverage - Medium
Story Two
Foundation 1248
Sewer City Sewer/Connected
Water City Water/Connected
Level or Stories Two
Structure Type Cedar,Vinyl Siding
New Construction false
Schools
School District South Washington County
Read Less
Want to know what your home might be worth? Contact us for a FREE valuation!

Our team is ready to help you sell your home for the highest possible price ASAP





