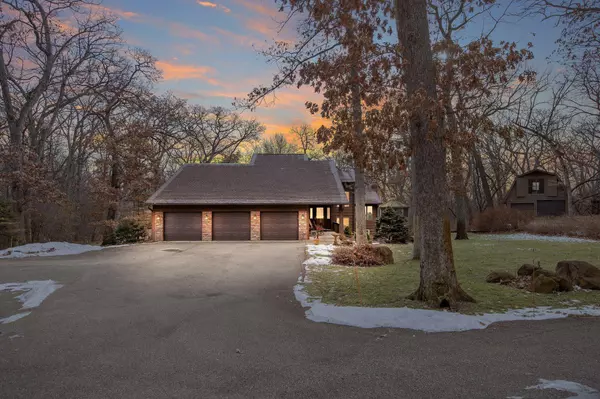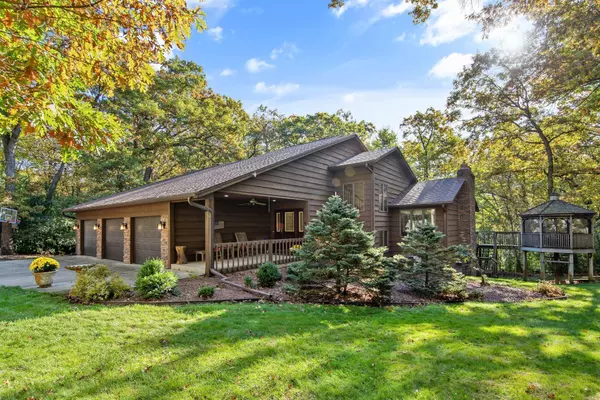$850,000
$775,000
9.7%For more information regarding the value of a property, please contact us for a free consultation.
12537 Danbury WAY Rosemount, MN 55068
4 Beds
3 Baths
4,051 SqFt
Key Details
Sold Price $850,000
Property Type Single Family Home
Sub Type Single Family Residence
Listing Status Sold
Purchase Type For Sale
Square Footage 4,051 sqft
Price per Sqft $209
Subdivision Mickelsons 2Nd Add
MLS Listing ID 6625174
Sold Date 02/12/25
Bedrooms 4
Full Baths 1
Half Baths 1
Three Quarter Bath 1
Year Built 1983
Annual Tax Amount $8,003
Tax Year 2024
Contingent None
Lot Size 4.350 Acres
Acres 4.35
Lot Dimensions .
Property Sub-Type Single Family Residence
Property Description
Discover your private retreat, a meticulously maintained oasis nestled in the heart of nature's wonderland. This stunning property offers over 4 heavily wooded acres, within the highly sought-after ISD 196 school district. The home boasts 4 spacious bedrooms, 3 bathrooms, and multiple inviting gathering spaces, all thoughtfully designed to create an open, airy, and welcoming atmosphere. Enjoy the convenience of a walkout lower level and a seamless blend of privacy and community . For hobbyists or entrepreneurs, the property includes a remarkable outbuilding equipped with heating, cooling, electricity, and an upper loft-a and space where possibilities truly come alive. Additionally, the five-car garage ensures ample storage and versatility. Conveniently situated with easy access to major freeways, top-rated schools, shopping, medical facilities, parks, and trails, this home offers the perfect balance on tranquility and accessibility. Lovingly cared for by its owners for over 30 years!
Location
State MN
County Dakota
Zoning Residential-Single Family
Rooms
Basement Block, Daylight/Lookout Windows, Drainage System, Finished, Storage Space, Walkout
Dining Room Breakfast Area, Eat In Kitchen, Informal Dining Room, Separate/Formal Dining Room
Interior
Heating Boiler, Ductless Mini-Split, Forced Air, Fireplace(s), Hot Water, Humidifier, Radiant Floor, Radiant
Cooling Central Air, Zoned
Fireplaces Number 2
Fireplaces Type Family Room, Gas, Living Room, Wood Burning
Fireplace Yes
Appliance Cooktop, Dishwasher, Disposal, Double Oven, Dryer, Gas Water Heater, Microwave, Refrigerator, Stainless Steel Appliances, Wall Oven, Washer, Water Softener Owned
Exterior
Parking Features Attached Garage, Detached, Gravel, Asphalt, Electric, Garage Door Opener, Heated Garage, Multiple Garages, RV Access/Parking, Storage
Garage Spaces 5.0
Fence None
Pool None
Roof Type Age 8 Years or Less,Asphalt,Pitched
Building
Lot Description Tree Coverage - Heavy
Story Two
Foundation 1798
Sewer Private Sewer, Septic System Compliant - Yes, Tank with Drainage Field
Water Well
Level or Stories Two
Structure Type Cedar,Fiber Board,Wood Siding
New Construction false
Schools
School District Rosemount-Apple Valley-Eagan
Read Less
Want to know what your home might be worth? Contact us for a FREE valuation!

Our team is ready to help you sell your home for the highest possible price ASAP





