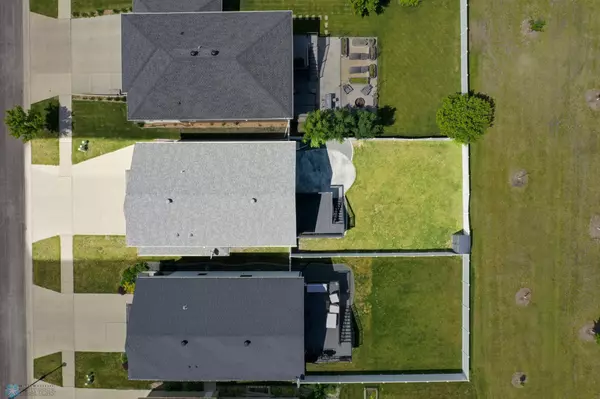$360,000
$369,900
2.7%For more information regarding the value of a property, please contact us for a free consultation.
5853 55th AVE S Fargo, ND 58104
3 Beds
3 Baths
2,048 SqFt
Key Details
Sold Price $360,000
Property Type Single Family Home
Sub Type Single Family Residence
Listing Status Sold
Purchase Type For Sale
Square Footage 2,048 sqft
Price per Sqft $175
Subdivision Deer Creek Add
MLS Listing ID 6632363
Sold Date 02/10/25
Bedrooms 3
Full Baths 1
Three Quarter Bath 2
Year Built 2014
Annual Tax Amount $4,169
Tax Year 2023
Contingent None
Lot Size 5,227 Sqft
Acres 0.12
Lot Dimensions 40x130
Property Sub-Type Single Family Residence
Property Description
Welcome to your new home in South Fargo's sought-after Deer Creek neighborhood! This stunning 3 bed, 3 bath home boasts modern elegance and functionality. Enjoy the warmth of the gas fireplace in the spacious living area, and cook like a chef with the gas range and hood vent in your gourmet kitchen featuring granite countertops. Master bathroom features double sinks, tiled shower, and beautiful closet shelves! Retreat to your private backyard oasis with no rear neighbors, a fully fenced yard, a wood deck, and a stamped concrete patio perfect for entertaining. The 2.5 stall garage offers ample storage. Don't miss out on this beautiful home – schedule your showing today!
Location
State ND
County Cass
Zoning Residential-Single Family
Rooms
Basement Concrete
Interior
Heating Forced Air
Cooling Central Air
Fireplaces Number 1
Fireplace Yes
Appliance Dishwasher, Dryer, Exhaust Fan, Microwave, Range, Refrigerator, Washer
Exterior
Parking Features Attached Garage
Garage Spaces 3.0
Building
Story Three Level Split
Foundation 700
Sewer City Sewer/Connected
Water City Water/Connected
Level or Stories Three Level Split
Structure Type Brick/Stone,Vinyl Siding
New Construction false
Schools
School District West Fargo
Read Less
Want to know what your home might be worth? Contact us for a FREE valuation!

Our team is ready to help you sell your home for the highest possible price ASAP





