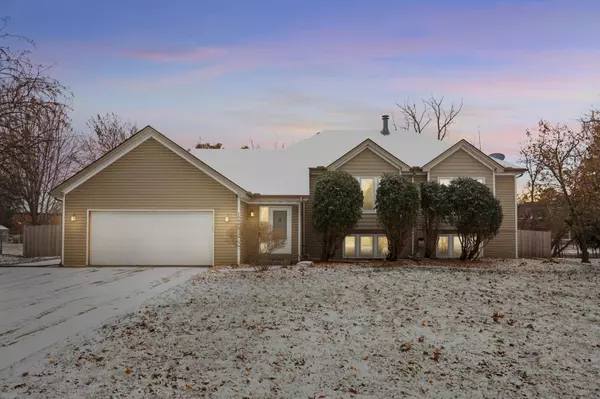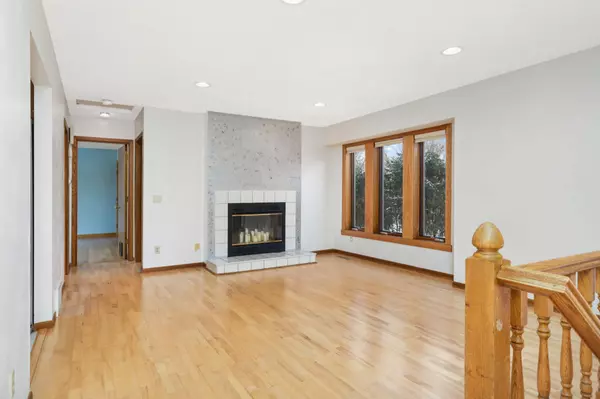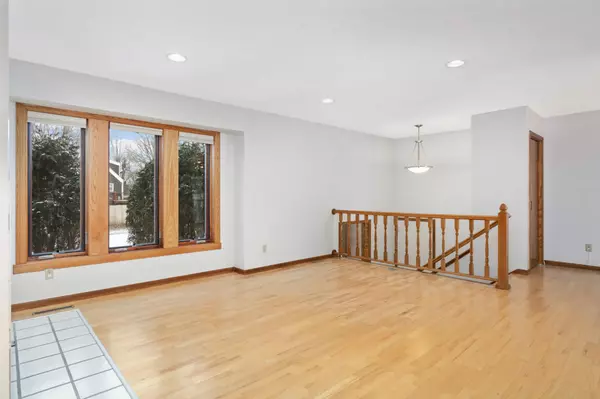$440,000
$440,000
For more information regarding the value of a property, please contact us for a free consultation.
10805 35th PL N Plymouth, MN 55441
4 Beds
2 Baths
2,158 SqFt
Key Details
Sold Price $440,000
Property Type Single Family Home
Sub Type Single Family Residence
Listing Status Sold
Purchase Type For Sale
Square Footage 2,158 sqft
Price per Sqft $203
Subdivision Armstrong Ridge
MLS Listing ID 6587005
Sold Date 02/07/25
Bedrooms 4
Full Baths 2
Year Built 1986
Annual Tax Amount $4,895
Tax Year 2024
Contingent None
Lot Size 0.430 Acres
Acres 0.43
Lot Dimensions 117x185x94x165
Property Description
Welcome to this beautiful home located in a prime Plymouth location, just moments from Medicine Lake, parks & walking trails!
Spacious main level, filled with natural light, featuring an open living room, dining room & kitchen. Enjoy direct access to the deck through a sliding door that overlooks a stunning backyard with ample green space, mature trees, your own yoga studio or flex space & privacy galore. The lower level has another beautiful fireplace, two more bedrooms, a full bath, and a very large family room area with lookout windows all around the home - a great space for entertaining! The additional (newer) garage has electricity and the studio space is great for crafts/yoga/gym/office. Medicine Lake is just 2 blocks away, and there's cul-du-sacs on both sides of this dead-end street - great little pocket location in Plymouth! See it today!
Location
State MN
County Hennepin
Zoning Residential-Single Family
Rooms
Basement Daylight/Lookout Windows, Drain Tiled, Egress Window(s), Finished, Sump Pump
Dining Room Separate/Formal Dining Room
Interior
Heating Forced Air
Cooling Central Air
Fireplaces Number 2
Fireplaces Type Family Room, Gas, Living Room, Wood Burning
Fireplace Yes
Appliance Dishwasher, Dryer, Exhaust Fan, Freezer, Microwave, Range, Refrigerator, Washer, Water Softener Owned
Exterior
Parking Features Attached Garage, Asphalt, Garage Door Opener, Insulated Garage
Garage Spaces 3.0
Fence Full, Wood
Roof Type Age 8 Years or Less
Building
Story Split Entry (Bi-Level)
Foundation 1146
Sewer City Sewer/Connected
Water City Water/Connected
Level or Stories Split Entry (Bi-Level)
Structure Type Vinyl Siding
New Construction false
Schools
School District Robbinsdale
Read Less
Want to know what your home might be worth? Contact us for a FREE valuation!

Our team is ready to help you sell your home for the highest possible price ASAP





