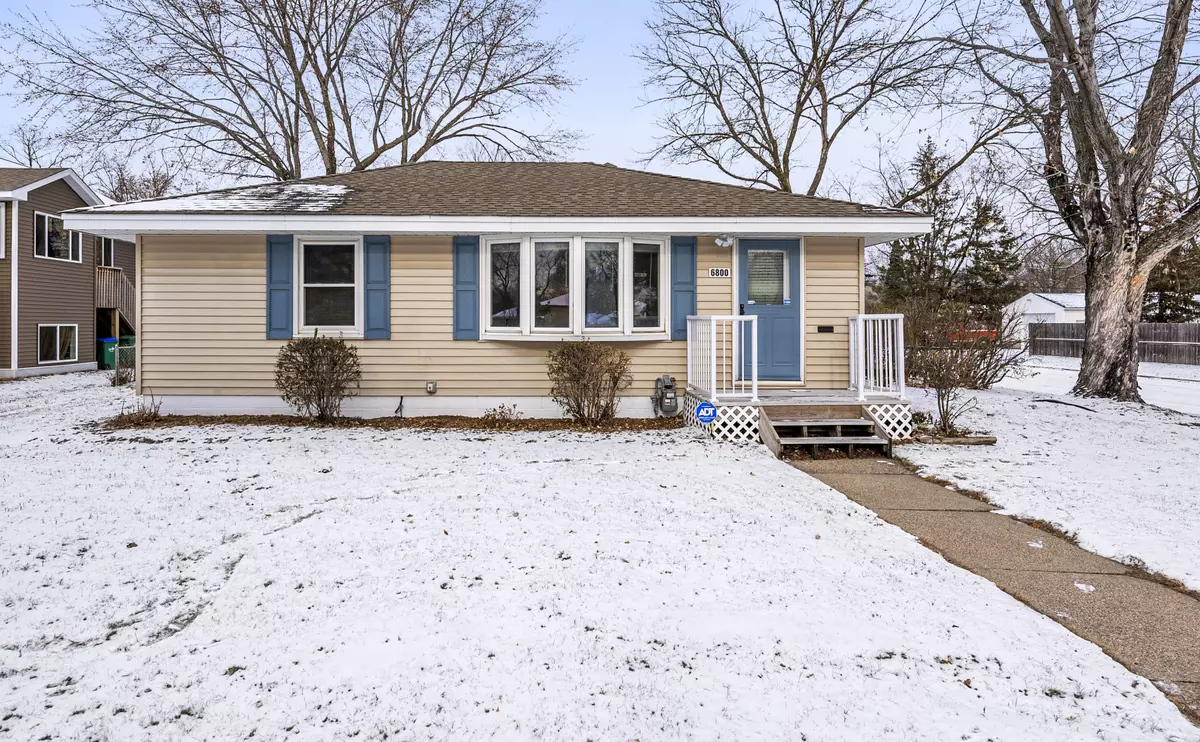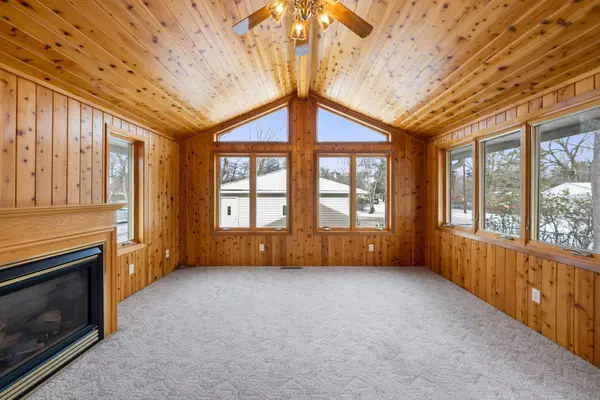$320,000
$319,900
For more information regarding the value of a property, please contact us for a free consultation.
6800 60th AVE N Crystal, MN 55428
2 Beds
1 Bath
1,580 SqFt
Key Details
Sold Price $320,000
Property Type Single Family Home
Sub Type Single Family Residence
Listing Status Sold
Purchase Type For Sale
Square Footage 1,580 sqft
Price per Sqft $202
Subdivision Lombardy Add
MLS Listing ID 6638771
Sold Date 02/07/25
Bedrooms 2
Full Baths 1
Year Built 1954
Annual Tax Amount $3,992
Tax Year 2024
Contingent None
Lot Size 0.260 Acres
Acres 0.26
Lot Dimensions 70x163
Property Description
An absolutely stunning rambler, with a beautiful main level family/Great room, with natural tongue and groove knotty pine decor, vaulted ceilings, large windows, and open to the over-sized kitchen with lots of cabinets, and a large breakfast bar! Two additional bedrooms, and a full bath on main floor, and a nice large living room with informal dining space next to the kitchen. The lower level has three finished areas, and the possibility of additional future bedrooms if you added egress windows. Lower level is nice and clean, with lots of storage space and a nice big laundry room. You will enjoy the nice large deck off the kitchen/family room, and the beautiful fenced in yard! The home has newer windows, vinyl siding, ceiling fans, central air, new furnace, and best of all a HUGE 4 car garage for all the cars and toys! This home is in superb condition, and is move in ready the new home buyer!
Location
State MN
County Hennepin
Zoning Residential-Single Family
Rooms
Basement Block, Full, Partially Finished
Dining Room Breakfast Bar
Interior
Heating Forced Air
Cooling Central Air
Fireplaces Type Family Room
Fireplace No
Appliance Dishwasher, Dryer, Range, Refrigerator, Washer
Exterior
Parking Features Detached, Concrete
Garage Spaces 4.0
Fence Chain Link, Full
Pool None
Roof Type Asphalt
Building
Lot Description Corner Lot, Tree Coverage - Medium
Story One
Foundation 1170
Sewer City Sewer/Connected
Water City Water/Connected
Level or Stories One
Structure Type Brick/Stone,Vinyl Siding
New Construction false
Schools
School District Robbinsdale
Read Less
Want to know what your home might be worth? Contact us for a FREE valuation!

Our team is ready to help you sell your home for the highest possible price ASAP





