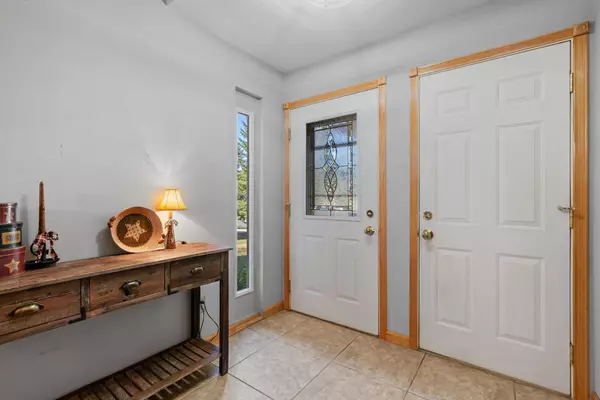$415,000
$399,900
3.8%For more information regarding the value of a property, please contact us for a free consultation.
1884 Bear Path TRL Eagan, MN 55122
4 Beds
2 Baths
1,892 SqFt
Key Details
Sold Price $415,000
Property Type Single Family Home
Sub Type Single Family Residence
Listing Status Sold
Purchase Type For Sale
Square Footage 1,892 sqft
Price per Sqft $219
Subdivision Sun Cliff 2Nd Add
MLS Listing ID 6643549
Sold Date 02/03/25
Bedrooms 4
Full Baths 2
Year Built 1986
Annual Tax Amount $4,108
Tax Year 2024
Contingent None
Lot Size 7,405 Sqft
Acres 0.17
Lot Dimensions 60x60x125x125
Property Sub-Type Single Family Residence
Property Description
Welcome to 1884 Bearpath Trail, a stunning 4-bedroom, 2-bath split-entry home that exudes charm and care. This well-maintained property features a two-car attached garage and beautifully updated bathrooms, offering a blend of comfort and style throughout.
Enjoy the open-concept living space, perfect for both everyday living and entertaining. The kitchen and dining areas flow seamlessly into the living room, creating a warm and welcoming atmosphere.
Step outside to your own private oasis! The fenced-in backyard includes a sparkling pool, ideal for summer relaxation and fun. Beyond the fence, the property backs up directly to a beautiful park, providing additional space for outdoor activities and scenic views.
This home's location is hard to beat, with convenient access to nearby schools, shopping, dining, and major highways for easy commuting. Whether you're relaxing by the pool or enjoying the park next door, this home has it all.
Location
State MN
County Dakota
Zoning Residential-Single Family
Rooms
Basement Crawl Space, Finished
Dining Room Eat In Kitchen
Interior
Heating Forced Air
Cooling Central Air
Fireplace No
Appliance Dishwasher, Disposal, Dryer, Freezer, Microwave, Range, Refrigerator, Washer, Water Softener Owned
Exterior
Parking Features Attached Garage
Garage Spaces 2.0
Fence Full, Wood
Pool Above Ground
Building
Lot Description Tree Coverage - Light
Story Split Entry (Bi-Level)
Foundation 1080
Sewer City Sewer/Connected
Water City Water/Connected
Level or Stories Split Entry (Bi-Level)
Structure Type Brick/Stone,Wood Siding
New Construction false
Schools
School District Rosemount-Apple Valley-Eagan
Read Less
Want to know what your home might be worth? Contact us for a FREE valuation!

Our team is ready to help you sell your home for the highest possible price ASAP





