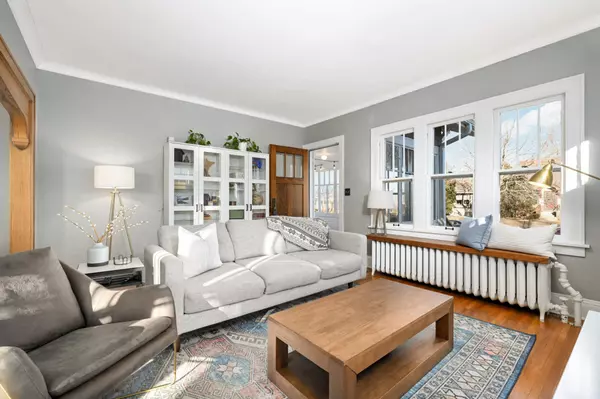$517,500
$475,000
8.9%For more information regarding the value of a property, please contact us for a free consultation.
1374 Berkeley AVE Saint Paul, MN 55105
3 Beds
2 Baths
1,685 SqFt
Key Details
Sold Price $517,500
Property Type Single Family Home
Sub Type Single Family Residence
Listing Status Sold
Purchase Type For Sale
Square Footage 1,685 sqft
Price per Sqft $307
Subdivision Sunnyside Add To The, City
MLS Listing ID 6643713
Sold Date 02/03/25
Bedrooms 3
Full Baths 1
Three Quarter Bath 1
Year Built 1925
Annual Tax Amount $6,342
Tax Year 2024
Contingent None
Lot Size 5,227 Sqft
Acres 0.12
Lot Dimensions 42x124
Property Sub-Type Single Family Residence
Property Description
Absolutely adorable bungalow filled with charm yet updated to perfection! The main floor features a cozy living room, dining room, kitchen with updated quartz counter tops, an additional, collapsible butcher block countertop and stainless-steel appliances. There are two large bedrooms on this level and a stylish bathroom. Head upstairs for the private primary suite complete with four-piece bathroom featuring dual sinks, a soaking tub and walk-in shower. The gas fireplace adds comfort and coziness to the lower-level family room! You will also enjoy the outdoor spaces on the front porch, or on the new patio in the fenced beautifully landscaped backyard! All situated near parks, schools, and restaurants on a short street with very light traffic. With many recent updates; new porch leveling and footings 2024, new roof 2024, new front steps in 2025, fresh exterior painting, and newer mechanicals, there is nothing left to do but move-in and enjoy!
Location
State MN
County Ramsey
Zoning Residential-Single Family
Rooms
Basement Finished, Full
Dining Room Separate/Formal Dining Room
Interior
Heating Forced Air, Radiant Floor
Cooling Central Air
Fireplaces Number 1
Fireplaces Type Family Room, Gas
Fireplace Yes
Appliance Dishwasher, Disposal, Dryer, Gas Water Heater, Microwave, Range, Refrigerator, Stainless Steel Appliances, Washer
Exterior
Parking Features Detached
Garage Spaces 1.0
Fence Full, Wood
Roof Type Age 8 Years or Less,Asphalt
Building
Lot Description Public Transit (w/in 6 blks)
Story One and One Half
Foundation 917
Sewer City Sewer/Connected
Water City Water/Connected
Level or Stories One and One Half
Structure Type Wood Siding
New Construction false
Schools
School District St. Paul
Read Less
Want to know what your home might be worth? Contact us for a FREE valuation!

Our team is ready to help you sell your home for the highest possible price ASAP





