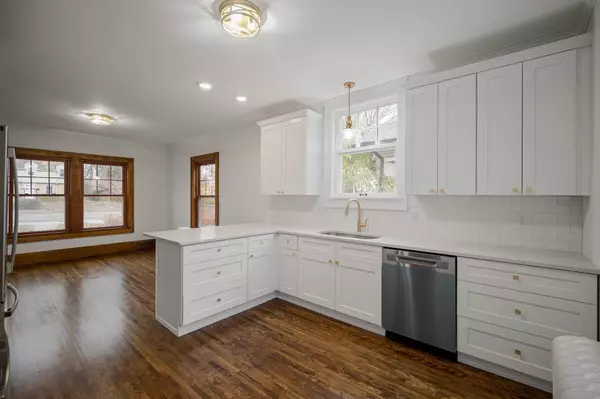$433,500
$449,900
3.6%For more information regarding the value of a property, please contact us for a free consultation.
4310 Lake Dr Robbinsdale, MN 55422
3 Beds
2 Baths
2,158 SqFt
Key Details
Sold Price $433,500
Property Type Single Family Home
Sub Type Single Family Residence
Listing Status Sold
Purchase Type For Sale
Square Footage 2,158 sqft
Price per Sqft $200
MLS Listing ID 6635014
Sold Date 01/24/25
Bedrooms 3
Full Baths 1
Half Baths 1
Year Built 1916
Annual Tax Amount $3,754
Tax Year 2024
Contingent None
Lot Size 0.450 Acres
Acres 0.45
Lot Dimensions 66x301
Property Description
Updated Historic 3 Bedroom 2 Bathroom 2 Story Home On Lake Dr With Massive Backyard! This house has had tons of updates such as: New kitchen, new bathrooms, new Hvac, new flooring, new paint, new electrical, new plumbing, kitchen appliances, original refinished hardwood floors, new fixtures, newer roof and lots of other improvements. With large open floor plan, electric fireplace, lots of natural lights and great room sizes! This home has 3 large bedrooms with oversized closets and tons of windows on the 2nd floor and a new bathroom with double sinks. House has large lower level easily finish-able for another bedroom and bathroom with attached heated 1 stall garage with EV charger ready to go! Exterior has massive backyard that is ready for an oversized garage or whatever else someone could dream up. This is an awesome home that is within walking distance of Downtown Robbinsdale, trails, lakes and central access to anywhere.
Location
State MN
County Hennepin
Zoning Residential-Single Family
Rooms
Basement Daylight/Lookout Windows, Finished, Full, Partially Finished
Dining Room Breakfast Bar, Breakfast Area, Eat In Kitchen, Informal Dining Room, Kitchen/Dining Room, Living/Dining Room, Separate/Formal Dining Room
Interior
Heating Baseboard, Boiler, Radiator(s)
Cooling Ductless Mini-Split
Fireplaces Number 1
Fireplaces Type Electric
Fireplace Yes
Appliance Dishwasher, Dryer, Gas Water Heater, Microwave, Range, Refrigerator, Stainless Steel Appliances, Washer
Exterior
Parking Features Attached Garage, Concrete
Garage Spaces 1.0
Fence Wood
Roof Type Architectural Shingle
Building
Lot Description Tree Coverage - Light
Story Two
Foundation 1079
Sewer City Sewer/Connected
Water City Water/Connected
Level or Stories Two
Structure Type Aluminum Siding,Stucco,Vinyl Siding
New Construction false
Schools
School District Robbinsdale
Read Less
Want to know what your home might be worth? Contact us for a FREE valuation!

Our team is ready to help you sell your home for the highest possible price ASAP





