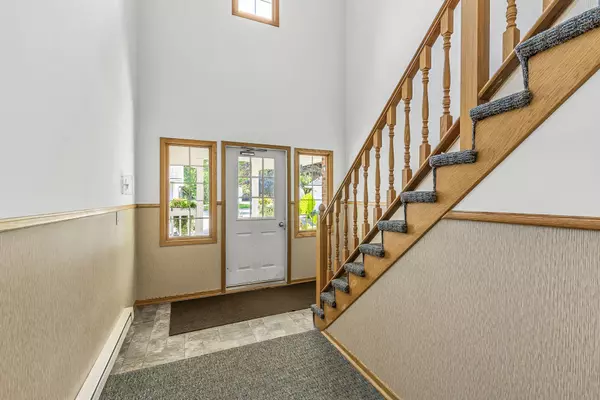$182,000
$191,500
5.0%For more information regarding the value of a property, please contact us for a free consultation.
3560 Blue Jay WAY #201 Eagan, MN 55123
2 Beds
2 Baths
1,080 SqFt
Key Details
Sold Price $182,000
Property Type Condo
Sub Type Manor/Village
Listing Status Sold
Purchase Type For Sale
Square Footage 1,080 sqft
Price per Sqft $168
Subdivision Lexington Place 2Nd Add
MLS Listing ID 6592833
Sold Date 12/04/24
Bedrooms 2
Full Baths 2
HOA Fees $420/mo
Year Built 1986
Annual Tax Amount $2,206
Tax Year 2024
Contingent None
Property Sub-Type Manor/Village
Property Description
Easy living with this fantastic open concept 2bed/2bath CONDO in the heart of Eagan! New washer/dryer. HOA maintained so someone else will mow and plow! Interior Features; vaulted ceilings, lots of windows, wood burning fireplace w/brick surround, spacious kitchen w/stainless steel appliances, tile backsplash, pantry, breakfast bar, dining room walks out to covered balcony w/amazing view of mature trees, courtyard and pool! Primary bedroom has private full bath w/double sinks & jetted tub! Washer/Dryer in Unit! Ample cabinet and closet space! Enjoy your 1 car private garage w/opener and extra storage, plus shared pool, hot-tub, exercise & party room! Convenient location, Come see for yourself and schedule a private showing today!
Location
State MN
County Dakota
Zoning Residential-Multi-Family
Rooms
Family Room Amusement/Party Room, Club House, Community Room, Exercise Room
Basement None
Dining Room Eat In Kitchen, Informal Dining Room, Kitchen/Dining Room, Living/Dining Room
Interior
Heating Forced Air
Cooling Central Air
Fireplaces Number 1
Fireplace Yes
Appliance Dishwasher, Dryer, Exhaust Fan, Microwave, Range, Refrigerator, Stainless Steel Appliances, Washer, Water Softener Owned
Exterior
Parking Features Detached, Asphalt, Garage Door Opener, Paved
Garage Spaces 1.0
Building
Lot Description Tree Coverage - Medium
Story One
Foundation 1080
Sewer City Sewer/Connected
Water City Water/Connected
Level or Stories One
Structure Type Brick/Stone,Vinyl Siding,Wood Siding
New Construction false
Schools
School District Rosemount-Apple Valley-Eagan
Others
HOA Fee Include Maintenance Structure,Controlled Access,Hazard Insurance,Lawn Care,Maintenance Grounds,Parking,Professional Mgmt,Recreation Facility,Trash,Shared Amenities,Snow Removal
Restrictions Pets - Cats Allowed,Pets - Dogs Allowed,Pets - Number Limit,Pets - Weight/Height Limit,Rental Restrictions May Apply
Read Less
Want to know what your home might be worth? Contact us for a FREE valuation!

Our team is ready to help you sell your home for the highest possible price ASAP





