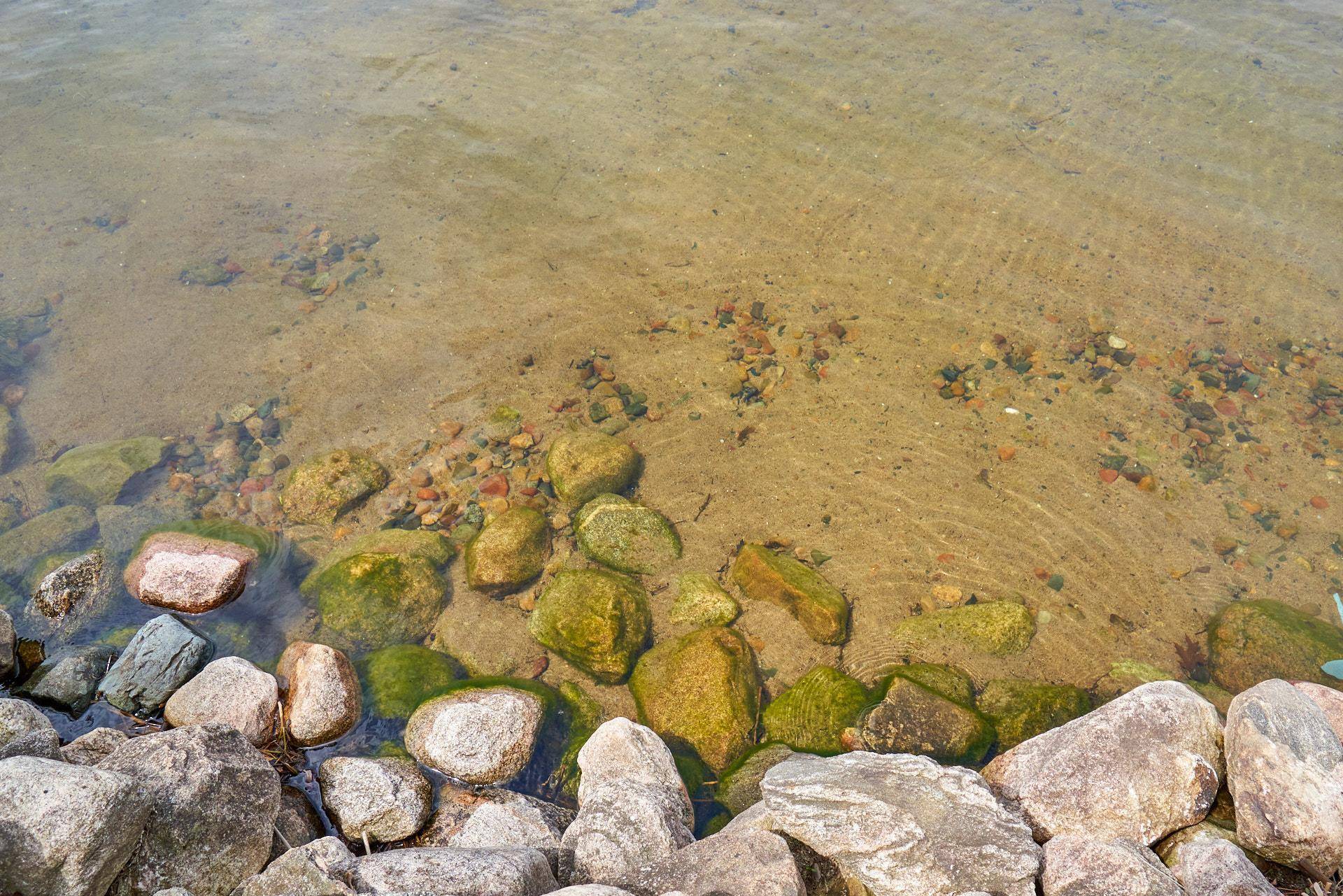$375,000
$395,000
5.1%For more information regarding the value of a property, please contact us for a free consultation.
33351 S Upper Hay DR Jenkins Twp, MN 56472
3 Beds
1 Bath
1,020 SqFt
Key Details
Sold Price $375,000
Property Type Single Family Home
Sub Type Single Family Residence
Listing Status Sold
Purchase Type For Sale
Square Footage 1,020 sqft
Price per Sqft $367
Subdivision Vi-Lu Shore
MLS Listing ID 6532022
Sold Date 10/07/24
Bedrooms 3
Full Baths 1
Year Built 1960
Annual Tax Amount $2,165
Tax Year 2024
Contingent None
Lot Size 0.890 Acres
Acres 0.89
Lot Dimensions 100 x 318 x 117 x 321
Property Sub-Type Single Family Residence
Property Description
Welcome to 33351 S Upper Hay Drive, a charming cabin perched on the shores of Upper Hay Lake. With its breathtaking view and sandy bottom shoreline, this property offers a retreat for lake lovers. The cozy cabin features three bedrooms, one bath, and plenty of potential to customize to your liking. NEW water heater and furnace were replaced 7/1/24. Personal property adds to its charm, with only a few exclusions. Conveniently located near the vibrant communities of Pequot Lakes and Jenkins, you'll have easy access to amenities, dining, and entertainment options. Whether you seek adventure or relaxation, this lakeside retreat offers the perfect balance of both. Don't miss your chance to own a piece of paradise on Upper Hay Lake!
Location
State MN
County Crow Wing
Zoning Shoreline,Residential-Single Family
Body of Water Upper Hay
Rooms
Basement Block, Daylight/Lookout Windows, Full, Unfinished, Walkout
Dining Room Eat In Kitchen, Living/Dining Room
Interior
Heating Forced Air
Cooling None
Fireplace No
Appliance Cooktop, Dryer, Exhaust Fan, Gas Water Heater, Microwave, Range, Refrigerator, Washer
Exterior
Parking Features Detached, Gravel
Garage Spaces 2.0
Fence None
Waterfront Description Lake Front,Lake View
View Lake, North, Panoramic, West
Roof Type Age 8 Years or Less,Asphalt,Pitched
Road Frontage No
Building
Lot Description Accessible Shoreline, Tree Coverage - Medium, Underground Utilities
Story One
Foundation 1248
Sewer Private Sewer, Septic System Compliant - Yes, Tank with Drainage Field
Water Private, Sand Point, Well
Level or Stories One
Structure Type Stucco
New Construction false
Schools
School District Pequot Lakes
Read Less
Want to know what your home might be worth? Contact us for a FREE valuation!

Our team is ready to help you sell your home for the highest possible price ASAP





