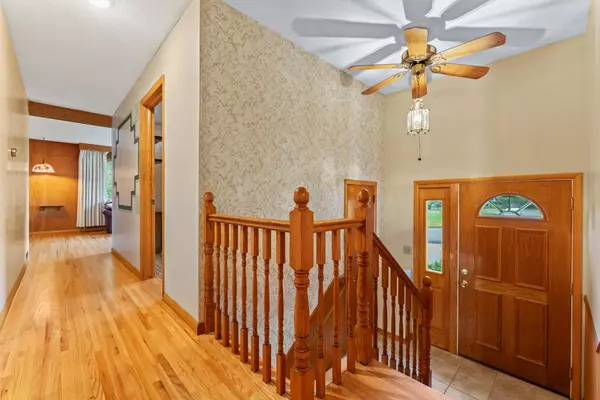$315,000
$329,000
4.3%For more information regarding the value of a property, please contact us for a free consultation.
1056 Forest Hills DR SW Rochester, MN 55902
4 Beds
2 Baths
2,214 SqFt
Key Details
Sold Price $315,000
Property Type Single Family Home
Sub Type Single Family Residence
Listing Status Sold
Purchase Type For Sale
Square Footage 2,214 sqft
Price per Sqft $142
Subdivision Forest Hills 2Nd
MLS Listing ID 6552485
Sold Date 09/27/24
Bedrooms 4
Full Baths 1
Three Quarter Bath 1
Year Built 1963
Annual Tax Amount $3,478
Tax Year 2023
Contingent None
Lot Size 0.480 Acres
Acres 0.48
Lot Dimensions 145x153
Property Sub-Type Single Family Residence
Property Description
Welcome home to this charming 3-bedroom, 2-bathroom home (plus an office) on nearly half an acre in beautiful SW Rochester. This home exudes character with its serene setting and numerous updates throughout the years. A touch of creativity and some fresh paint will transform this gem into a true standout. Schedule a tour today!
Location
State MN
County Olmsted
Zoning Residential-Single Family
Rooms
Basement Block, Finished, Storage Space
Dining Room Eat In Kitchen
Interior
Heating Forced Air, Fireplace(s)
Cooling Central Air
Fireplaces Number 1
Fireplaces Type Wood Burning
Fireplace Yes
Appliance Dishwasher, Dryer, Gas Water Heater, Microwave, Refrigerator, Washer
Exterior
Parking Features Concrete, Guest Parking, Tuckunder Garage
Garage Spaces 2.0
Roof Type Age Over 8 Years
Building
Lot Description Public Transit (w/in 6 blks), Irregular Lot, Tree Coverage - Medium
Story Split Entry (Bi-Level)
Foundation 1445
Sewer City Sewer/Connected
Water City Water/Connected
Level or Stories Split Entry (Bi-Level)
Structure Type Aluminum Siding,Brick/Stone,Brick Veneer
New Construction false
Schools
Elementary Schools Ben Franklin
Middle Schools Willow Creek
High Schools Mayo
School District Rochester
Read Less
Want to know what your home might be worth? Contact us for a FREE valuation!

Our team is ready to help you sell your home for the highest possible price ASAP





