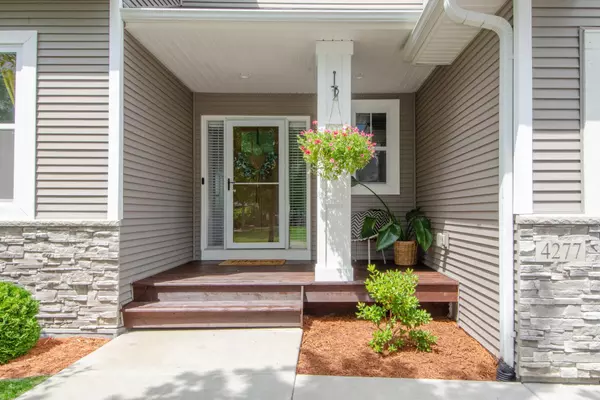$575,000
$579,900
0.8%For more information regarding the value of a property, please contact us for a free consultation.
4277 118th CT NE Blaine, MN 55449
4 Beds
3 Baths
2,426 SqFt
Key Details
Sold Price $575,000
Property Type Single Family Home
Sub Type Single Family Residence
Listing Status Sold
Purchase Type For Sale
Square Footage 2,426 sqft
Price per Sqft $237
MLS Listing ID 6565852
Sold Date 08/20/24
Bedrooms 4
Full Baths 1
Half Baths 1
Three Quarter Bath 1
HOA Fees $37/ann
Year Built 2017
Annual Tax Amount $2,072
Tax Year 2024
Contingent None
Lot Size 10,454 Sqft
Acres 0.24
Lot Dimensions 75x140
Property Sub-Type Single Family Residence
Property Description
LOCATION! LOCATION! LOCATION! Do Not Miss This Custom Build Overlooking the Renowned Blaine Lexington Sports Complex! Hear the Crack of the Bats and See the Magic of Sports Competition From Your Own Spectacular Maintenance Free Deck! GORGEOUS! GORGEOUS! GORGEOUS! This Incredible 2017 Build Features Amenities of Much Higher Priced Homes Including Quartz Tops! Slide in Gas Range! Beverage Cooler! HUGE Walk In Pantry! Enormous Mudroom! BRAND NEW WOOL Carpet & Pad Throughout! Fresh Paint! Upgraded Lighting at Build! All Fabulous Decor Selections! Tile Backsplash in Kitchen! TONS OF NATURAL LIGHT! Main Level Office or Den/Flex Room! Stone Surround & Mantle Adorn the Gas Fireplace! Nearly New Maintenance Free Deck w/Stairs! Fenced Yard! Upper Level Laundry Room! Lovely Spa-Inspired Primary En Suite! Tile Walk In Shower w/Niche! The Primary Walk In Closet Goes On & On & On!!! Walk Out Lower Level! Freshly Painted Garage Interior! Upgraded Garage Doors! Irrigation! Welcome Home to Woodland!
Location
State MN
County Anoka
Zoning Residential-Single Family
Rooms
Basement Daylight/Lookout Windows, Drain Tiled, Full, Concrete, Partially Finished, Sump Pump, Walkout
Dining Room Kitchen/Dining Room
Interior
Heating Forced Air
Cooling Central Air
Fireplaces Number 1
Fireplaces Type Gas, Living Room
Fireplace Yes
Appliance Air-To-Air Exchanger, Dishwasher, Disposal, Dryer, Electric Water Heater, Exhaust Fan, Microwave, Range, Refrigerator, Stainless Steel Appliances, Washer, Water Softener Owned
Exterior
Parking Features Attached Garage, Asphalt, Garage Door Opener, Insulated Garage
Garage Spaces 3.0
Fence Chain Link, Full
Roof Type Age 8 Years or Less
Building
Story Two
Foundation 1140
Sewer City Sewer/Connected
Water City Water/Connected
Level or Stories Two
Structure Type Brick/Stone,Vinyl Siding
New Construction false
Schools
School District Centennial
Others
HOA Fee Include Other
Read Less
Want to know what your home might be worth? Contact us for a FREE valuation!

Our team is ready to help you sell your home for the highest possible price ASAP





