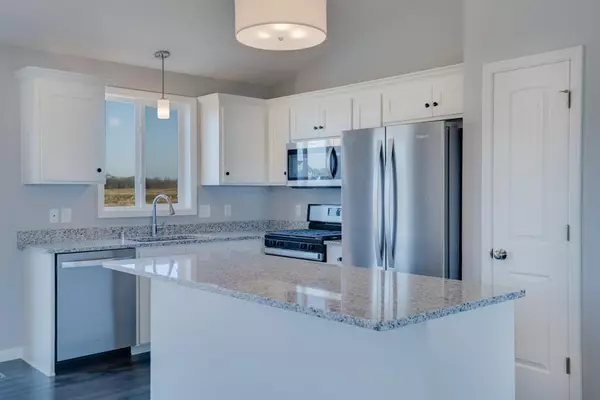$389,900
$389,900
For more information regarding the value of a property, please contact us for a free consultation.
2436 Greenbriar LN Buffalo, MN 55313
5 Beds
3 Baths
2,285 SqFt
Key Details
Sold Price $389,900
Property Type Single Family Home
Sub Type Single Family Residence
Listing Status Sold
Purchase Type For Sale
Square Footage 2,285 sqft
Price per Sqft $170
Subdivision Greenbriar Hills
MLS Listing ID 6516461
Sold Date 08/15/24
Bedrooms 5
Full Baths 1
Three Quarter Bath 2
HOA Fees $40/mo
Year Built 2024
Annual Tax Amount $234
Tax Year 2023
Contingent None
Lot Size 10,018 Sqft
Acres 0.23
Lot Dimensions 65x121x20x33x45x175
Property Sub-Type Single Family Residence
Property Description
This beautiful split entry home has an Open concept design throughout the living room, dining room, and kitchen as well as a vaulted ceiling. The kitchen features sleek countertops, beautiful white cabinetry, a pull out trash cabinet and a center island with seating space for 3 or 4. The main level also includes 3 bedrooms-owner's suite and 2 more. The finished basement features a HUGE family room along with 2 more bedrooms and a bathroom. This home is truly an incredible value and with plenty of spaces for every family member, there is something for everyone!
Location
State MN
County Wright
Zoning Residential-Single Family
Rooms
Basement Daylight/Lookout Windows, Drain Tiled, Egress Window(s), Finished
Dining Room Breakfast Bar, Informal Dining Room
Interior
Heating Forced Air
Cooling Central Air
Fireplaces Number 1
Fireplaces Type Family Room, Gas
Fireplace Yes
Appliance Air-To-Air Exchanger, Dishwasher, Microwave, Range, Refrigerator
Exterior
Parking Features Attached Garage, Asphalt
Garage Spaces 3.0
Fence None
Roof Type Age 8 Years or Less
Building
Lot Description Sod Included in Price, Tree Coverage - Light
Story Split Entry (Bi-Level)
Foundation 1100
Sewer City Sewer/Connected
Water City Water/Connected
Level or Stories Split Entry (Bi-Level)
Structure Type Vinyl Siding
New Construction true
Schools
School District Buffalo-Hanover-Montrose
Others
HOA Fee Include Other
Read Less
Want to know what your home might be worth? Contact us for a FREE valuation!

Our team is ready to help you sell your home for the highest possible price ASAP





