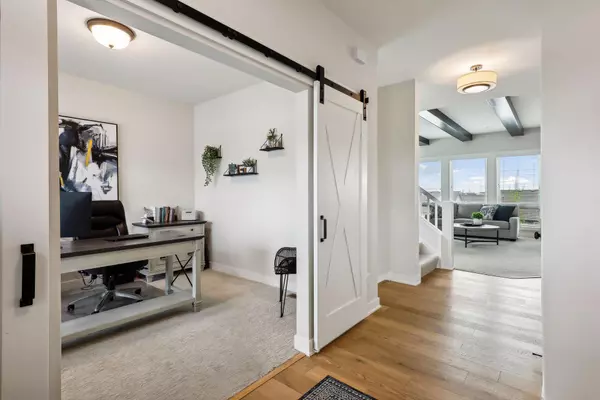$770,000
$799,900
3.7%For more information regarding the value of a property, please contact us for a free consultation.
7726 204th ST W Lakeville, MN 55044
5 Beds
5 Baths
4,239 SqFt
Key Details
Sold Price $770,000
Property Type Single Family Home
Sub Type Single Family Residence
Listing Status Sold
Purchase Type For Sale
Square Footage 4,239 sqft
Price per Sqft $181
Subdivision Aspen Grove Second Add
MLS Listing ID 6533251
Sold Date 07/23/24
Bedrooms 5
Full Baths 2
Half Baths 1
Three Quarter Bath 2
Year Built 2021
Annual Tax Amount $7,748
Tax Year 2023
Contingent None
Lot Size 8,712 Sqft
Acres 0.2
Property Sub-Type Single Family Residence
Property Description
Come quick to see this stunning, virtually new 5BR/5BA 2-story Lakeville walkout, less than 3yo! So many thoughtful design touches throughout home. Dream kitchen features XL center island, coffee bar, wall double oven, gas cooktop w/ decorative hood, farmhouse sink, & ample shaker cabinetry. Dining area opens to home's maint-free deck overlooking the beautifully landscaped yard w/ fire pit & paver patio surround. Stately living room features a gas linear fireplace w/ shiplap surround & built-ins. Primary BR suite features private BA w/ gorgeous tile shower, spacious double vanity, & WIC w/ custom organizers. 4 large BRs on upper level - 2 ensuite and 2 connected via jack-and-jill BA. All 4 upper BRs have large walk-in closets & ceiling fans. Convenient upper level laundry w/ large folding counter. Finished LL is more wonderful living space & opens to home's paver patio. Heated, insulated 3-car garage. Irrigation system. Close to several parks. Easy access to Cedar Ave. Don't miss out!
Location
State MN
County Dakota
Zoning Residential-Single Family
Rooms
Basement Drain Tiled, Finished, Full, Sump Pump, Walkout
Dining Room Breakfast Area, Informal Dining Room
Interior
Heating Forced Air
Cooling Central Air
Fireplaces Number 1
Fireplaces Type Gas, Living Room
Fireplace Yes
Appliance Air-To-Air Exchanger, Cooktop, Dishwasher, Double Oven, Dryer, Exhaust Fan, Humidifier, Microwave, Range, Refrigerator, Stainless Steel Appliances, Wall Oven, Washer
Exterior
Parking Features Attached Garage, Asphalt, Heated Garage, Insulated Garage
Garage Spaces 3.0
Roof Type Age 8 Years or Less,Asphalt
Building
Story Two
Foundation 1231
Sewer City Sewer/Connected
Water City Water/Connected
Level or Stories Two
Structure Type Brick/Stone,Fiber Cement,Vinyl Siding
New Construction false
Schools
School District Lakeville
Read Less
Want to know what your home might be worth? Contact us for a FREE valuation!

Our team is ready to help you sell your home for the highest possible price ASAP





