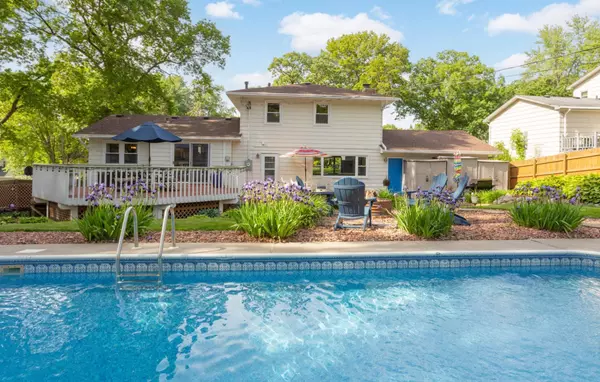$485,000
$450,000
7.8%For more information regarding the value of a property, please contact us for a free consultation.
7065 Steepleview RD Woodbury, MN 55125
4 Beds
3 Baths
2,361 SqFt
Key Details
Sold Price $485,000
Property Type Single Family Home
Sub Type Single Family Residence
Listing Status Sold
Purchase Type For Sale
Square Footage 2,361 sqft
Price per Sqft $205
Subdivision Woodview Acres
MLS Listing ID 6511411
Sold Date 07/18/24
Bedrooms 4
Full Baths 1
Half Baths 1
Three Quarter Bath 1
Year Built 1965
Annual Tax Amount $5,422
Tax Year 2024
Contingent None
Lot Size 0.280 Acres
Acres 0.28
Lot Dimensions 90x135x90x135
Property Sub-Type Single Family Residence
Property Description
Offer on the table! Highest and Best deadline 6pm, Sunday 6/9. Discover a stunning home featuring a picture-perfect outdoor space with a swimming pool, a huge patio and deck, perfect for grilling and enjoying gatherings! Two separate living spaces with beautiful views and a versatile lower level that can serve as a guest bedroom, home office, gym, or playroom! Three bedrooms upstairs, primary owner's suite with a private bathroom! From the open entrance to the spacious living areas, this home has a great flow, abundant natural light and it is updated throughout! (Newer roof, hot water heater, kitchen appliances, pool pump/liner/cover and more!) Ideal location—close to shopping areas, minutes to parks and trails, top-rated schools, and just 20 minutes from downtown St. Paul! Amazing Royal Oaks neighborhood, this home is where your next chapter begins!
Location
State MN
County Washington
Zoning Residential-Single Family
Rooms
Basement Drain Tiled, Egress Window(s), Finished, Sump Pump
Dining Room Informal Dining Room, Kitchen/Dining Room, Living/Dining Room
Interior
Heating Forced Air
Cooling Central Air
Fireplaces Number 1
Fireplaces Type Family Room, Wood Burning
Fireplace Yes
Appliance Dishwasher, Disposal, Dryer, Gas Water Heater, Microwave, Range, Refrigerator, Stainless Steel Appliances, Washer, Water Softener Owned
Exterior
Parking Features Attached Garage, Asphalt
Garage Spaces 2.0
Fence Full, Wood
Pool Below Ground, Heated, Outdoor Pool
Roof Type Age 8 Years or Less,Asphalt
Building
Story Two
Foundation 1152
Sewer City Sewer/Connected
Water City Water/Connected
Level or Stories Two
Structure Type Brick/Stone
New Construction false
Schools
School District South Washington County
Read Less
Want to know what your home might be worth? Contact us for a FREE valuation!

Our team is ready to help you sell your home for the highest possible price ASAP





