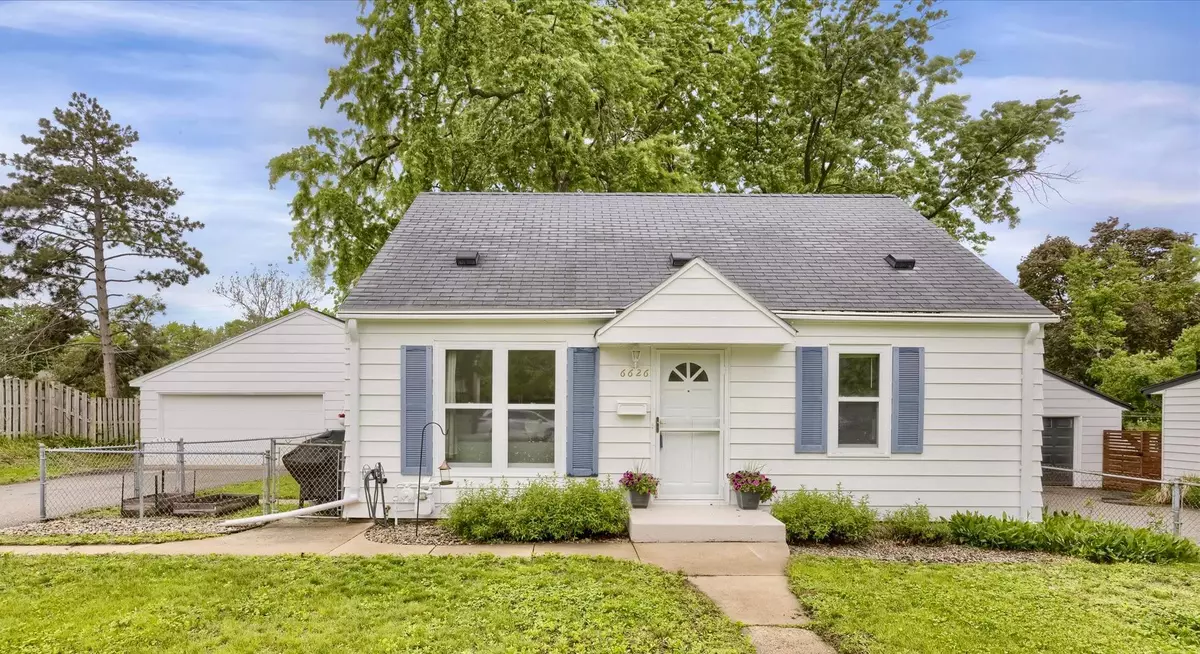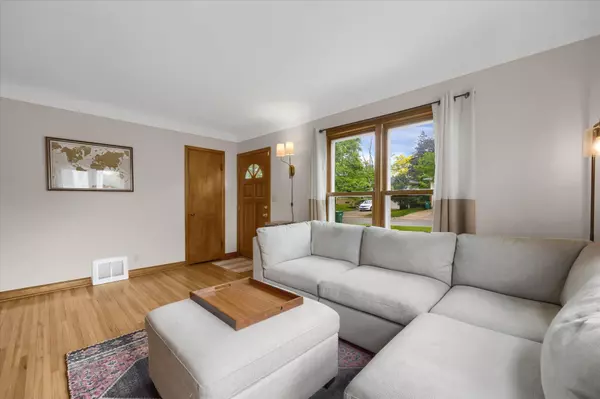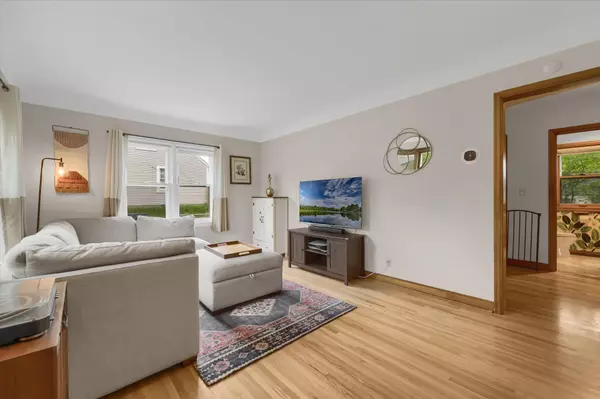$331,000
$310,000
6.8%For more information regarding the value of a property, please contact us for a free consultation.
6626 11th AVE S Richfield, MN 55423
3 Beds
1 Bath
1,020 SqFt
Key Details
Sold Price $331,000
Property Type Single Family Home
Sub Type Single Family Residence
Listing Status Sold
Purchase Type For Sale
Square Footage 1,020 sqft
Price per Sqft $324
MLS Listing ID 6516823
Sold Date 07/07/24
Bedrooms 3
Full Baths 1
Year Built 1950
Annual Tax Amount $4,048
Tax Year 2024
Contingent None
Lot Size 10,018 Sqft
Acres 0.23
Lot Dimensions 75X131
Property Sub-Type Single Family Residence
Property Description
Welcome to this charming Richfield 1.5-story home. This turn-key home boasts beautiful hardwood floors & an inviting living room with natural light. The main level features two bedrooms and a refreshed bathroom. The updated kitchen was efficiently designed with w/refaced cabinets, a cedar drawer bank, a custom-built pantry, and additional cabinets for storage; it includes new appliances, counters, and backsplash. The upper level was beautifully finished w/new carpet, drywall & lighting, offering ample headroom & abundant storage space. Recent improvements include a new furnace, AC, and Washer & Dryer. The spacious basement is a blank canvas, ready for your personal touch. Relax in the expansive backyard, featuring a screened-in porch & a cozy fire pit, perfect for entertaining. Conveniently located near trails, Taft & Veterans Pars, the Richfield pool, within walking distance to shopping & restaurants, and offers easy access to Hwy 62 & 77. Move right in & start living the dream!
Location
State MN
County Hennepin
Zoning Residential-Single Family
Rooms
Basement Block, Daylight/Lookout Windows, Full, Unfinished
Dining Room Eat In Kitchen
Interior
Heating Forced Air
Cooling Central Air
Fireplace No
Appliance Dishwasher, Dryer, Microwave, Range, Refrigerator, Stainless Steel Appliances, Washer
Exterior
Parking Features Detached
Garage Spaces 2.0
Fence Chain Link, Partial, Wood
Roof Type Age Over 8 Years,Asphalt
Building
Story One and One Half
Foundation 750
Sewer City Sewer/Connected
Water City Water/Connected
Level or Stories One and One Half
Structure Type Metal Siding
New Construction false
Schools
School District Richfield
Read Less
Want to know what your home might be worth? Contact us for a FREE valuation!

Our team is ready to help you sell your home for the highest possible price ASAP





