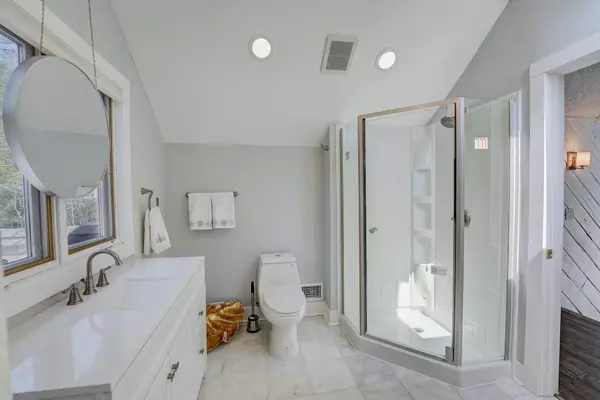$465,000
$475,000
2.1%For more information regarding the value of a property, please contact us for a free consultation.
12916 Shady Dale RD Minnetonka, MN 55343
3 Beds
2 Baths
1,869 SqFt
Key Details
Sold Price $465,000
Property Type Single Family Home
Sub Type Single Family Residence
Listing Status Sold
Purchase Type For Sale
Square Footage 1,869 sqft
Price per Sqft $248
Subdivision Auditors Sub 366
MLS Listing ID 6521440
Sold Date 06/28/24
Bedrooms 3
Full Baths 1
Three Quarter Bath 1
Year Built 1951
Annual Tax Amount $4,189
Tax Year 2024
Contingent None
Lot Size 0.460 Acres
Acres 0.46
Lot Dimensions Irregular
Property Sub-Type Single Family Residence
Property Description
This charming single-family home in Minnetonka is located in a private dead-end street surrounded by mature trees and wildlife. The main level features an open floor plan and plenty of natural light and includes two bedrooms with NEW carpet, a remodeled full bath, beautifully renovated kitchen with NEW stainless steal appliances, open living room with NEW gas insert fireplace and large dining room. Upper level provides spacious private owners suite with all NEW three quarter bath. Basement includes washer, dryer and NEW water softener and NEW water heater. All NEW light fixtures and NEW windows installed by EPA certified contractor along with freshly painted interior and exterior. New patio overlooks the beautiful backyard with a plethora of native perennials and shrubs to attract birds and pollinators. The one-car garage features NEW paved flooring and insulation and plenty of storage space. Nestled between Lake Minnetonka and the Twin Cities, this location is one of the best!
Location
State MN
County Hennepin
Zoning Residential-Single Family
Rooms
Basement Block, Drainage System
Dining Room Breakfast Area, Separate/Formal Dining Room
Interior
Heating Forced Air, Fireplace(s)
Cooling Attic Fan, Central Air, Window Unit(s)
Fireplaces Number 1
Fireplaces Type Gas, Stone
Fireplace No
Appliance Cooktop, Dishwasher, Dryer, Exhaust Fan, Freezer, Gas Water Heater, Microwave, Range, Refrigerator, Stainless Steel Appliances, Washer, Water Softener Owned
Exterior
Parking Features Attached Garage, Asphalt, Garage Door Opener
Garage Spaces 1.0
Fence None
Pool None
Roof Type Age Over 8 Years
Building
Lot Description Tree Coverage - Medium
Story One
Foundation 1080
Sewer City Sewer/Connected, City Sewer - In Street
Water City Water/Connected
Level or Stories One
Structure Type Brick/Stone,Wood Siding
New Construction false
Schools
School District Hopkins
Read Less
Want to know what your home might be worth? Contact us for a FREE valuation!

Our team is ready to help you sell your home for the highest possible price ASAP





