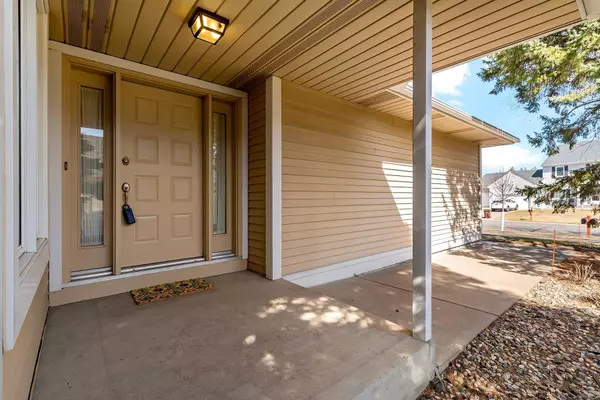$355,000
$355,000
For more information regarding the value of a property, please contact us for a free consultation.
736 Winterberry DR Woodbury, MN 55125
3 Beds
3 Baths
2,175 SqFt
Key Details
Sold Price $355,000
Property Type Townhouse
Sub Type Townhouse Side x Side
Listing Status Sold
Purchase Type For Sale
Square Footage 2,175 sqft
Price per Sqft $163
MLS Listing ID 6504460
Sold Date 06/27/24
Bedrooms 3
Full Baths 1
Three Quarter Bath 2
HOA Fees $515/mo
Year Built 1989
Annual Tax Amount $3,476
Tax Year 2022
Contingent None
Lot Size 4,791 Sqft
Acres 0.11
Lot Dimensions 45x102
Property Sub-Type Townhouse Side x Side
Property Description
Looking to live in the highly desired Seasons neighborhood? Here is your opportunity! Back on the market on 5/23, this main level living TH with finished lower level is now updated with a brand new suite of stainless steel kitchen appliances, new exterior siding and trim, and new exterior lighting (updated pictures to come soon). Inviting/open floor plan, 3 bedrooms, 3 bathrooms, and excellent storage in lower level. Interior (up & down) was freshly painted with neutral tone. Living room has a gas fireplace. Generous size west facing kitchen and a walkout patio off the dining area to enjoy morning coffee or afternoon grilling. Main floor laundry (new washer/dryer) area. Main floor M. Bathroom has a new shower & grab bar. Lower level has a walkout to second patio, spacious family room, 3rd bedroom, 3/4 bathroom, workshop area, finished office/craft room, central vac, and air purifier. Roof 1 year old. Within blocks to wonderful parks, trails, and recreation areas.
Location
State MN
County Washington
Zoning Residential-Multi-Family
Rooms
Basement Daylight/Lookout Windows, Finished, Full, Walkout
Dining Room Eat In Kitchen, Living/Dining Room
Interior
Heating Forced Air
Cooling Central Air
Fireplaces Number 1
Fireplaces Type Gas, Living Room
Fireplace Yes
Appliance Central Vacuum, Dishwasher, Disposal, Dryer, Exhaust Fan, Humidifier, Microwave, Range, Refrigerator, Washer, Water Softener Owned
Exterior
Parking Features Attached Garage, Asphalt, Garage Door Opener
Garage Spaces 2.0
Fence None
Pool None
Roof Type Age 8 Years or Less,Asphalt,Pitched
Building
Lot Description Corner Lot, Tree Coverage - Medium, Underground Utilities
Story One
Foundation 1481
Sewer City Sewer/Connected
Water City Water/Connected
Level or Stories One
Structure Type Metal Siding
New Construction false
Schools
School District North St Paul-Maplewood
Others
HOA Fee Include Maintenance Structure,Hazard Insurance,Lawn Care,Maintenance Grounds,Trash,Snow Removal
Restrictions Other
Read Less
Want to know what your home might be worth? Contact us for a FREE valuation!

Our team is ready to help you sell your home for the highest possible price ASAP





