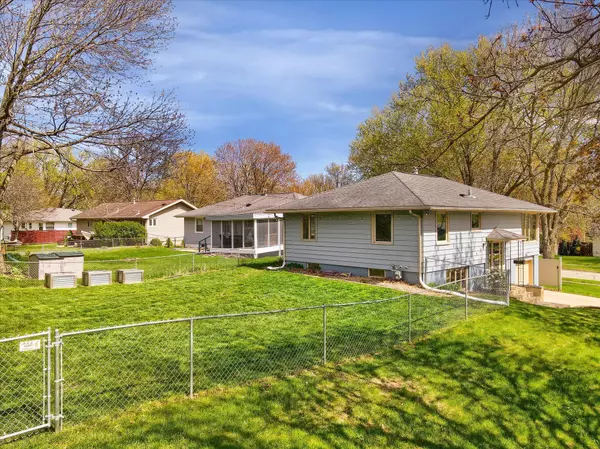$290,000
$285,000
1.8%For more information regarding the value of a property, please contact us for a free consultation.
2906 12th AVE NW Rochester, MN 55901
3 Beds
2 Baths
1,452 SqFt
Key Details
Sold Price $290,000
Property Type Single Family Home
Sub Type Single Family Residence
Listing Status Sold
Purchase Type For Sale
Square Footage 1,452 sqft
Price per Sqft $199
Subdivision Crescent Park 6Th
MLS Listing ID 6530563
Sold Date 06/17/24
Bedrooms 3
Full Baths 1
Three Quarter Bath 1
Year Built 1966
Annual Tax Amount $2,792
Tax Year 2023
Contingent None
Lot Size 8,276 Sqft
Acres 0.19
Lot Dimensions 69x126
Property Description
Welcome to this pleasing Elton Hills home which possesses 3 bedrooms, all on one level, and two bathrooms. Nestled in a picturesque neighborhood with mature tree-lined streets, this charming split-level residence offers the perfect blend of comfort and modern convenience. The heart of the home features a luminous living space, ideal for unwinding with loved ones or hosting gatherings. An updated kitchen with sleek appliances including an induction stove, offers an enticing cooking experience. Enjoy your morning coffee in the adjacent dining area, with natural light or sitting by the large windows overlooking the neighborhood. From the dining area you can access the fully fenced backyard with planter boxes. This home also boasts newer HVAC, ensuring year-round comfort, as well as refreshed insulation and several brand-new windows for energy efficiency. Just two blocks to the Elton Hills bike/walking path makes staying active, connected, and appreciating your neighborhood easy.
Location
State MN
County Olmsted
Zoning Residential-Single Family
Rooms
Basement Block
Dining Room Separate/Formal Dining Room
Interior
Heating Forced Air
Cooling Central Air
Fireplace No
Appliance Dishwasher, Disposal, Dryer, ENERGY STAR Qualified Appliances, Exhaust Fan, Gas Water Heater, Microwave, Range, Refrigerator, Stainless Steel Appliances, Washer, Water Softener Owned
Exterior
Parking Features Attached Garage, Concrete
Garage Spaces 1.0
Fence Chain Link
Pool None
Roof Type Age Over 8 Years
Building
Lot Description Corner Lot, Tree Coverage - Light
Story Split Entry (Bi-Level)
Foundation 1092
Sewer City Sewer/Connected
Water City Water/Connected
Level or Stories Split Entry (Bi-Level)
Structure Type Aluminum Siding,Block
New Construction false
Schools
Elementary Schools Elton Hills
Middle Schools John Adams
High Schools John Marshall
School District Rochester
Read Less
Want to know what your home might be worth? Contact us for a FREE valuation!

Our team is ready to help you sell your home for the highest possible price ASAP





