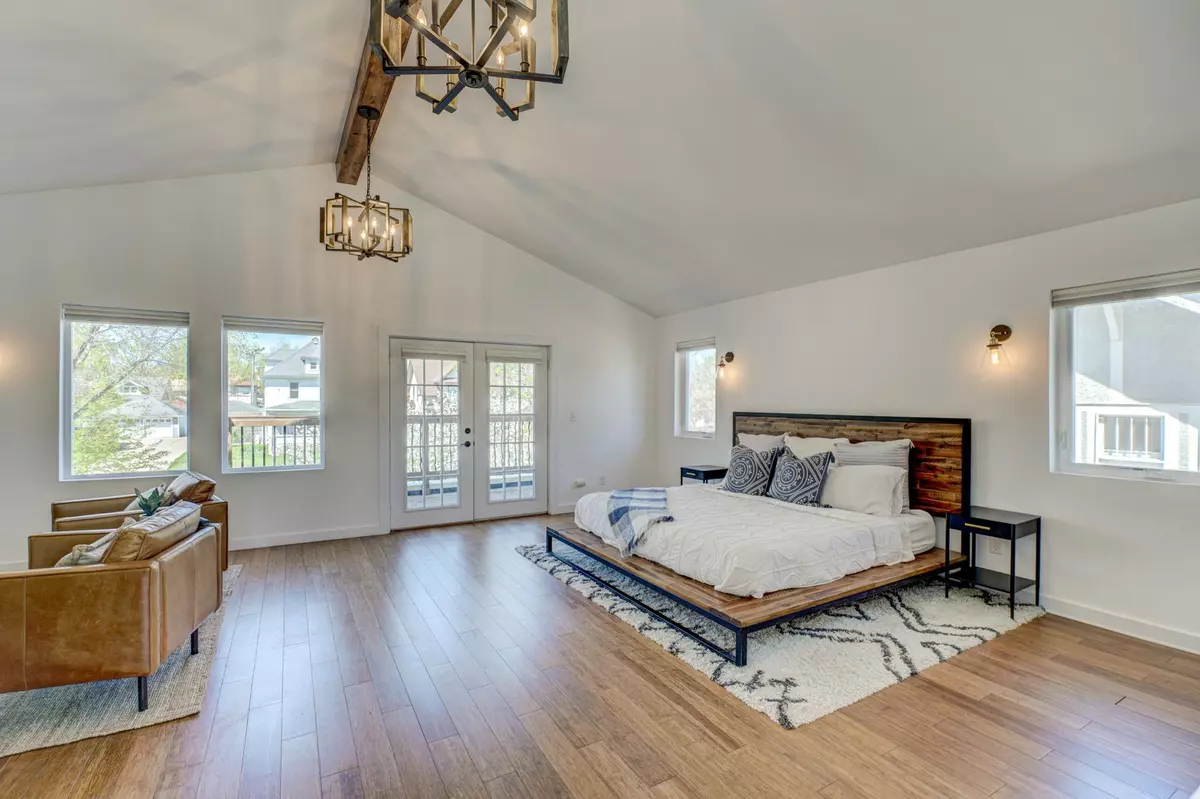$690,000
$650,000
6.2%For more information regarding the value of a property, please contact us for a free consultation.
4709 Lyndale AVE S Minneapolis, MN 55419
4 Beds
3 Baths
2,310 SqFt
Key Details
Sold Price $690,000
Property Type Single Family Home
Sub Type Single Family Residence
Listing Status Sold
Purchase Type For Sale
Square Footage 2,310 sqft
Price per Sqft $298
Subdivision Macfee & Warnocks 4Th Add
MLS Listing ID 6531054
Sold Date 06/21/24
Bedrooms 4
Full Baths 2
Half Baths 1
Year Built 1914
Annual Tax Amount $8,910
Tax Year 2024
Contingent None
Lot Size 5,227 Sqft
Acres 0.12
Lot Dimensions 45x121x45x121
Property Sub-Type Single Family Residence
Property Description
Step into the perfect blend of modern convenience and timeless charm in this updated home. Situated near parks, lakes, bike trails and amenities, it offers a seamless fusion of old-world details and contemporary upgrades. Revel in sun-drenched rooms with newer windows, gleaming wood floors, and original built-ins. The kitchen boasts quartz counters, stainless steel appliances, and white cabinetry. Two inviting bedrooms and a renovated bathroom grace the main level. Retreat to the exquisite primary suite featuring vaulted ceilings, hardwood floors, gas fireplace and a luxurious ensuite with a double-headed shower and soaker tub. The lower level presents a spacious family room, additional bedroom, and stylish new bathroom with a wet bar. Outside, a fenced yard provides privacy, while newer mechanicals offer peace of mind. Welcome to your perfect sanctuary!
Location
State MN
County Hennepin
Zoning Residential-Single Family
Rooms
Basement Daylight/Lookout Windows, Drain Tiled, Egress Window(s), Finished, Full, Sump Pump
Dining Room Eat In Kitchen, Living/Dining Room
Interior
Heating Forced Air
Cooling Central Air
Fireplaces Number 1
Fireplaces Type Gas, Primary Bedroom
Fireplace Yes
Appliance Dishwasher, Disposal, Dryer, Exhaust Fan, Range, Refrigerator, Stainless Steel Appliances, Washer
Exterior
Parking Features Detached, Garage Door Opener
Garage Spaces 2.0
Fence Full, Privacy, Wood
Roof Type Age 8 Years or Less,Asphalt,Pitched
Building
Lot Description Public Transit (w/in 6 blks), Tree Coverage - Light
Story Two
Foundation 952
Sewer City Sewer/Connected
Water City Water/Connected
Level or Stories Two
Structure Type Fiber Cement,Stucco
New Construction false
Schools
School District Minneapolis
Read Less
Want to know what your home might be worth? Contact us for a FREE valuation!

Our team is ready to help you sell your home for the highest possible price ASAP





