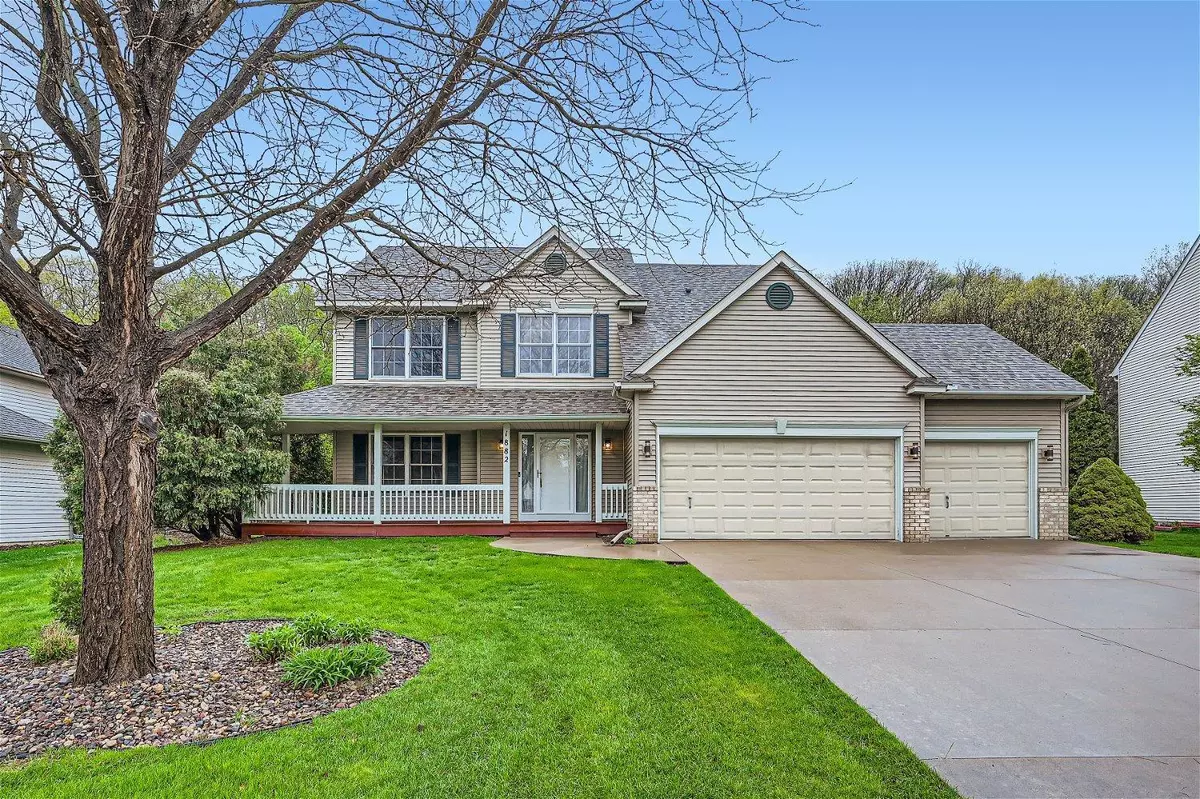$570,000
$564,900
0.9%For more information regarding the value of a property, please contact us for a free consultation.
1882 Bowsens LN Woodbury, MN 55125
5 Beds
4 Baths
3,545 SqFt
Key Details
Sold Price $570,000
Property Type Single Family Home
Sub Type Single Family Residence
Listing Status Sold
Purchase Type For Sale
Square Footage 3,545 sqft
Price per Sqft $160
MLS Listing ID 6529588
Sold Date 06/07/24
Bedrooms 5
Full Baths 2
Half Baths 1
Three Quarter Bath 1
Year Built 1995
Annual Tax Amount $6,193
Tax Year 2024
Contingent None
Lot Size 0.290 Acres
Acres 0.29
Lot Dimensions 87x141x95x140
Property Sub-Type Single Family Residence
Property Description
Walk in and fall in love with this wonderfully updated and maintained home. From the moment you enter the soaring foyer, this will feel like home. You will notice the thoughtful updates throughout, including the custom remodeled kitchen with floor-to-ceiling cabinetry, granite counters, large center island, and stainless steel appliances. The kitchen flows into your family room with fireplace and views of the private backyard from the lovely sunroom. Take a step outside onto your sizable deck which flows into the yard. Upstairs you will find an expansive primary suite with vaulted ceilings, walk-in closet, soaking tub, and a separate stand alone shower. Three more bedrooms and a full bath complete the upper level. The lower level features a spacious 2nd family room with surround sound speakers, custom expansive built-in desk for homework or home office, a 5th bedroom, 3/4 bath, multi storage rooms, and updated mechanicals. Access to miles of walking paths and parks out your backdoor.
Location
State MN
County Washington
Zoning Residential-Single Family
Rooms
Basement Egress Window(s), Finished, Full
Dining Room Eat In Kitchen, Separate/Formal Dining Room
Interior
Heating Forced Air
Cooling Central Air
Fireplaces Number 1
Fireplaces Type Family Room, Gas
Fireplace Yes
Appliance Dishwasher, Dryer, Gas Water Heater, Range, Refrigerator, Stainless Steel Appliances, Washer
Exterior
Parking Features Attached Garage, Concrete, Garage Door Opener
Garage Spaces 3.0
Roof Type Age 8 Years or Less,Asphalt
Building
Lot Description Tree Coverage - Light
Story Two
Foundation 1159
Sewer City Sewer/Connected
Water City Water/Connected
Level or Stories Two
Structure Type Vinyl Siding
New Construction false
Schools
School District South Washington County
Read Less
Want to know what your home might be worth? Contact us for a FREE valuation!

Our team is ready to help you sell your home for the highest possible price ASAP





