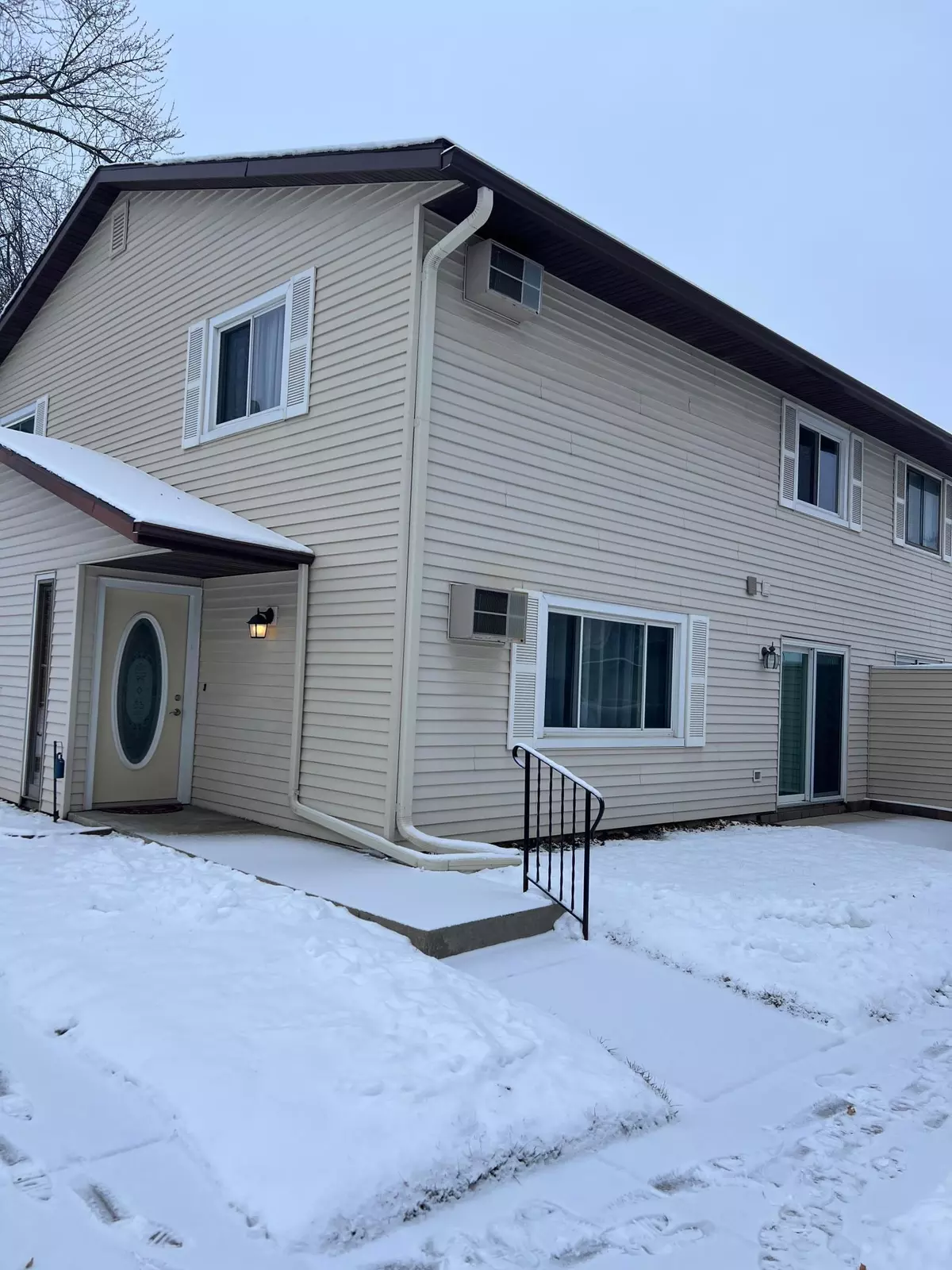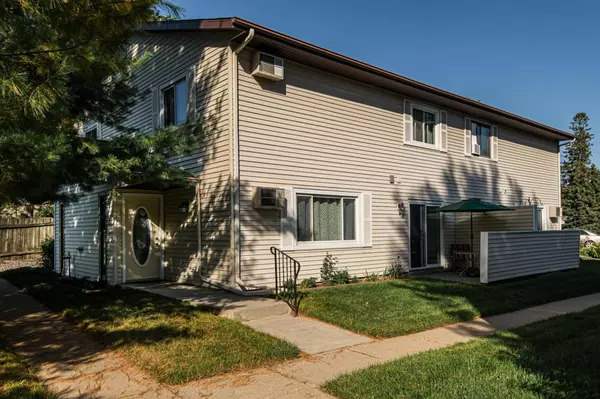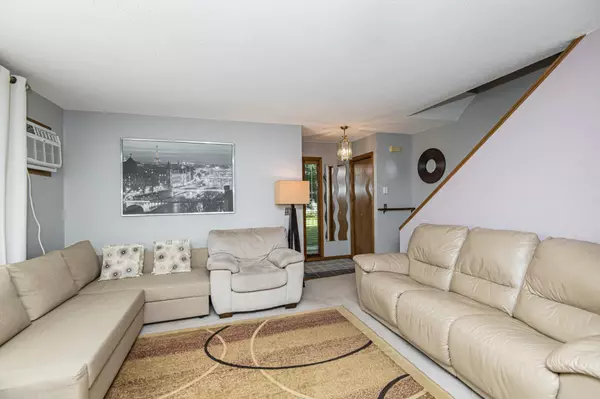$173,000
$169,000
2.4%For more information regarding the value of a property, please contact us for a free consultation.
2026 31st PL NW #4 Rochester, MN 55901
2 Beds
2 Baths
1,040 SqFt
Key Details
Sold Price $173,000
Property Type Townhouse
Sub Type Townhouse Quad/4 Corners
Listing Status Sold
Purchase Type For Sale
Square Footage 1,040 sqft
Price per Sqft $166
Subdivision Honeywood Condos
MLS Listing ID 6437239
Sold Date 05/31/24
Bedrooms 2
Full Baths 1
Half Baths 1
HOA Fees $200/mo
Year Built 1987
Annual Tax Amount $1,192
Tax Year 2023
Contingent None
Lot Size 435 Sqft
Acres 0.01
Lot Dimensions Common
Property Sub-Type Townhouse Quad/4 Corners
Property Description
Easy living at its best! Enjoy this sun-splashed corner townhome located in a secluded neighborhood offering numerous amenities including 2 bedrooms, 2 baths, 1 car detached garage, main floor laundry, updated kitchen w/tiled backsplash, new appliances in 2019 (excluding the microwave), wood floors, dining room w/walk-out to patio, windows replaced throughout the home including the large picture window in family room allowing an abundance of natural sunlight. Main floor ½ bath w/updated light fixture & stool & main floor laundry. Nestled on the second level is the Primary bedroom offering 2 closets (one is a walk-in), a large second bedroom & a full bath w/tiled surround, tiled floors & updated vanity & stool. Roof replaced in 2022, newer wall A/C & newer carpet in living room & stairs. Located near highway, shopping & parks…this a must-see home!
Location
State MN
County Olmsted
Zoning Residential-Single Family
Rooms
Basement None
Dining Room Informal Dining Room, Kitchen/Dining Room
Interior
Heating Baseboard
Cooling Wall Unit(s)
Fireplace No
Appliance Dishwasher, Disposal, Dryer, Electric Water Heater, Exhaust Fan, Microwave, Range, Refrigerator, Washer
Exterior
Parking Features Detached, Asphalt, Shared Driveway
Garage Spaces 1.0
Fence None
Roof Type Age 8 Years or Less,Asphalt
Building
Story Two
Foundation 536
Sewer City Sewer/Connected
Water City Water/Connected
Level or Stories Two
Structure Type Vinyl Siding
New Construction false
Schools
Elementary Schools Elton Hills
Middle Schools John Adams
High Schools John Marshall
School District Rochester
Others
HOA Fee Include Maintenance Structure,Hazard Insurance,Lawn Care,Other,Maintenance Grounds,Trash
Restrictions Architecture Committee,Mandatory Owners Assoc,Pets - Cats Allowed,Pets - Dogs Allowed,Pets - Weight/Height Limit,Rental Restrictions May Apply
Read Less
Want to know what your home might be worth? Contact us for a FREE valuation!

Our team is ready to help you sell your home for the highest possible price ASAP





