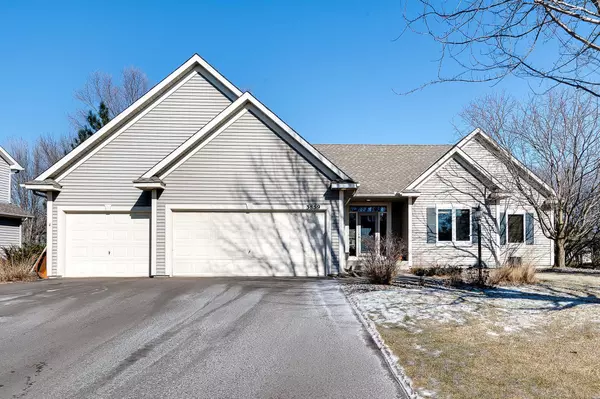$565,000
$555,000
1.8%For more information regarding the value of a property, please contact us for a free consultation.
3859 Jamestown Curve Woodbury, MN 55129
5 Beds
3 Baths
3,258 SqFt
Key Details
Sold Price $565,000
Property Type Single Family Home
Sub Type Single Family Residence
Listing Status Sold
Purchase Type For Sale
Square Footage 3,258 sqft
Price per Sqft $173
Subdivision Wedgewood Park 5Th Add
MLS Listing ID 6496312
Sold Date 05/17/24
Bedrooms 5
Full Baths 2
Half Baths 1
HOA Fees $41/ann
Year Built 1999
Annual Tax Amount $6,045
Tax Year 2024
Contingent None
Lot Size 0.310 Acres
Acres 0.31
Lot Dimensions 158x87
Property Sub-Type Single Family Residence
Property Description
One level living at its finest! Open spaces greet you at the foyer and continue through the living, dining and kitchen. 10' ceilings in great room and a wall of windows extends that open feeling into the informal DR and out onto a large deck. Finally connecting to the C-shape kitchen with center island, corner sink and windows plus a corner walk-in pantry. Easy access to back mud/laundry room and half bath. Main floor includes a primary suite, remodeled bath with separate tub and shower, walk-in closet and additional closet/storage room. There's also the office/den with French doors and closet. The LL boasts large look-out windows for great natural light and views. Includes a large FR and a separate flex room that would work well for exercise gym, billiards or crafting room. 3 additional BRs and full bath. Beautiful outdoor space with stone firepit, deck and patio and inground sprinkler system. New Anderson windows and deck 2023. New asphalt drive 2022.
Location
State MN
County Washington
Zoning Residential-Single Family
Rooms
Basement Daylight/Lookout Windows, Drain Tiled, Finished, Full, Sump Pump
Dining Room Informal Dining Room
Interior
Heating Forced Air
Cooling Central Air
Fireplaces Number 1
Fireplaces Type Gas, Living Room
Fireplace Yes
Appliance Dishwasher, Disposal, Dryer, Microwave, Range, Refrigerator, Washer, Water Softener Owned
Exterior
Parking Features Attached Garage, Asphalt, Garage Door Opener
Garage Spaces 3.0
Roof Type Age Over 8 Years
Building
Lot Description Tree Coverage - Medium
Story One
Foundation 1705
Sewer City Sewer/Connected
Water City Water/Connected
Level or Stories One
Structure Type Steel Siding
New Construction false
Schools
School District South Washington County
Others
HOA Fee Include Professional Mgmt
Read Less
Want to know what your home might be worth? Contact us for a FREE valuation!

Our team is ready to help you sell your home for the highest possible price ASAP





