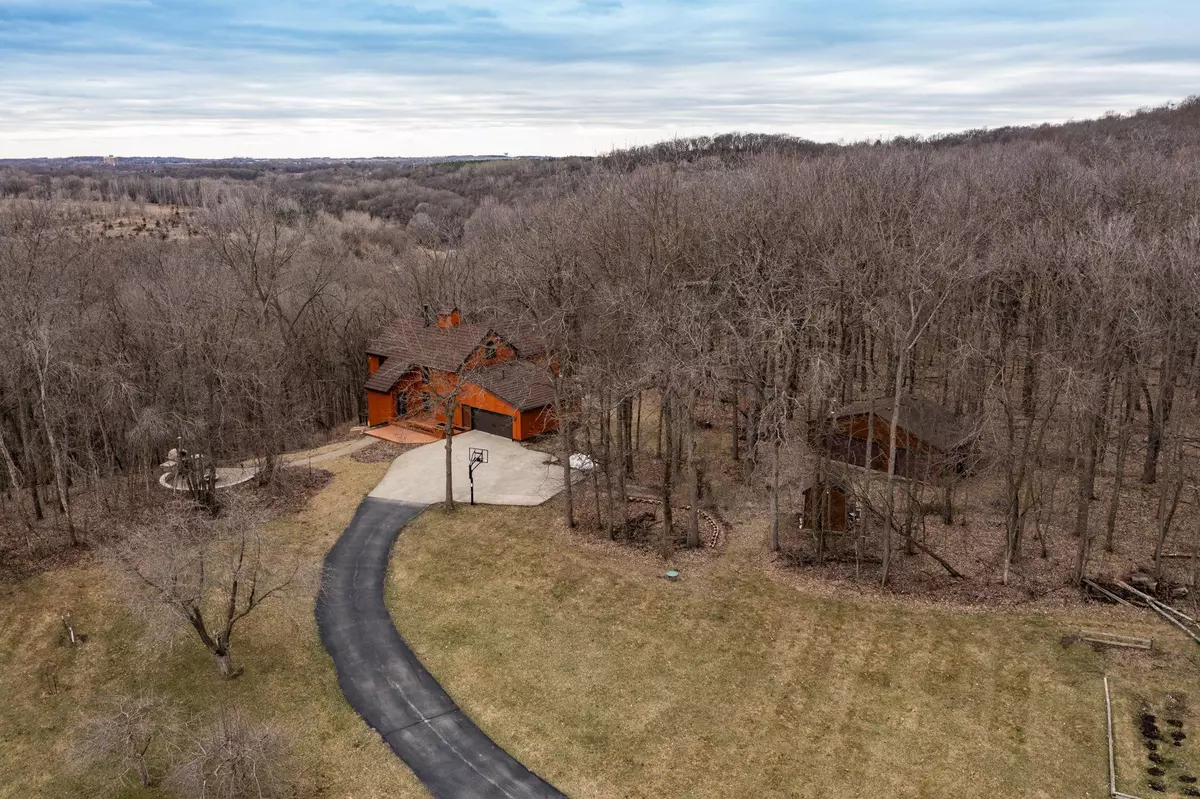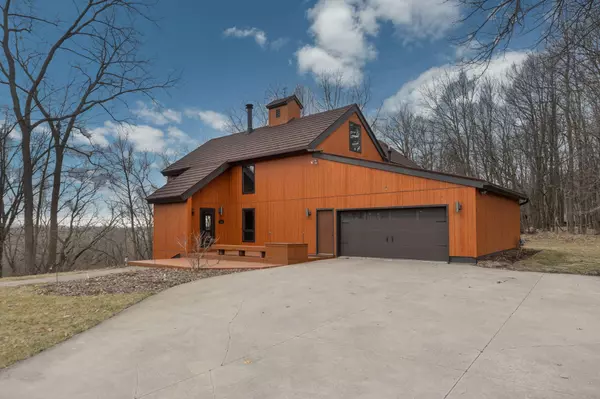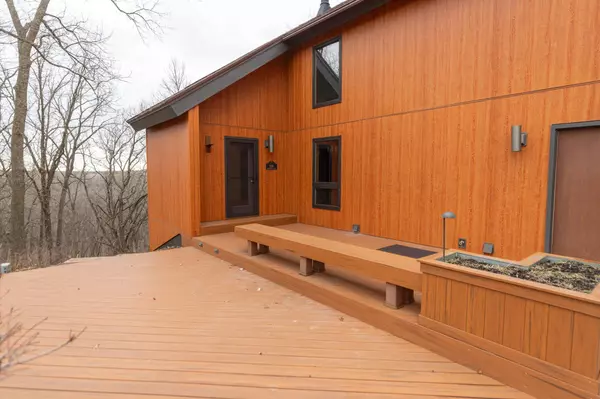$790,000
$845,000
6.5%For more information regarding the value of a property, please contact us for a free consultation.
6910 Buckthorn DR NW Rochester, MN 55901
3 Beds
3 Baths
4,265 SqFt
Key Details
Sold Price $790,000
Property Type Single Family Home
Sub Type Single Family Residence
Listing Status Sold
Purchase Type For Sale
Square Footage 4,265 sqft
Price per Sqft $185
Subdivision Buckthorn 2Nd Sub
MLS Listing ID 6513735
Sold Date 05/08/24
Bedrooms 3
Full Baths 2
Half Baths 1
Year Built 1980
Annual Tax Amount $7,222
Tax Year 2023
Contingent None
Lot Size 6.100 Acres
Acres 6.1
Lot Dimensions Irreg
Property Sub-Type Single Family Residence
Property Description
Introducing the property you've been dreaming of a one-of-a-kind retreat nestled on a secluded 6-acre wooded lot encompassing nearly 300 feet of the South Fork of the Zumbro River. This unique home combines the charm of an up north getaway with the comforts of modern living. Step inside to discover an inviting open floor plan that seamlessly connects every space, offering picturesque views from every angle. Gather around the wood-burning fireplace, admire the gleaming hardwood floors, and indulge your culinary passions in the gourmet kitchen featuring custom maple cabinets. Upstairs, the master suite awaits with its built-in closet storage and a luxurious bath, Downstairs, two additional bedrooms, one with direct access to a deck, a spacious family room with another fireplace and a walk-in sauna. The outdoors on this heavily wooded site includes multiple decks, detached garage, cooled cider shed, brick patio with built-in pizza oven and blacktop access. Pre-inspected with warranty.
Location
State MN
County Olmsted
Zoning Residential-Single Family
Body of Water Zumbro River - South Fork
Rooms
Basement Block, Drain Tiled, Finished, Full, Storage Space, Sump Pump, Walkout
Dining Room Eat In Kitchen, Kitchen/Dining Room, Separate/Formal Dining Room
Interior
Heating Forced Air, Fireplace(s)
Cooling Central Air, Dual, Zoned
Fireplaces Number 2
Fireplaces Type Brick, Circulating, Decorative, Family Room, Free Standing, Full Masonry, Gas, Wood Burning
Fireplace Yes
Appliance Cooktop, Dishwasher, Disposal, Double Oven, Dryer, Exhaust Fan, Humidifier, Gas Water Heater, Water Filtration System, Iron Filter, Microwave, Refrigerator, Stainless Steel Appliances, Wall Oven, Washer, Water Softener Owned
Exterior
Parking Features Attached Garage, Detached, Asphalt, Concrete, Shared Driveway, Garage Door Opener, Insulated Garage, Multiple Garages
Garage Spaces 5.0
Pool None
Waterfront Description River Front
Roof Type Age 8 Years or Less,Metal
Road Frontage No
Building
Lot Description Irregular Lot
Story Two
Foundation 1648
Sewer Septic System Compliant - Yes
Water Drilled, Well
Level or Stories Two
Structure Type Other,Wood Siding
New Construction false
Schools
Elementary Schools Overland
Middle Schools Dakota
High Schools Century
School District Rochester
Read Less
Want to know what your home might be worth? Contact us for a FREE valuation!

Our team is ready to help you sell your home for the highest possible price ASAP





