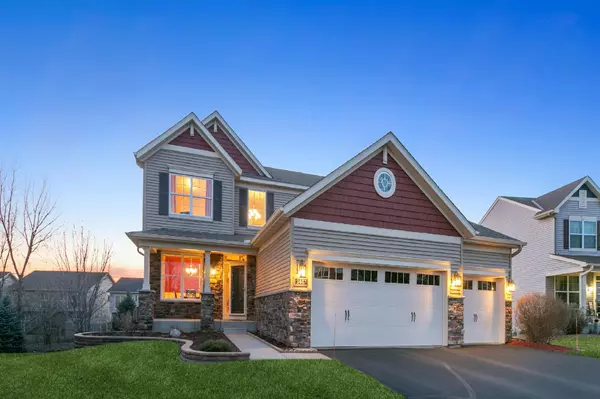$515,000
$525,000
1.9%For more information regarding the value of a property, please contact us for a free consultation.
3447 124th CIR NE Blaine, MN 55449
3 Beds
3 Baths
2,442 SqFt
Key Details
Sold Price $515,000
Property Type Single Family Home
Sub Type Single Family Residence
Listing Status Sold
Purchase Type For Sale
Square Footage 2,442 sqft
Price per Sqft $210
Subdivision The Lakes Of Radisson
MLS Listing ID 6473261
Sold Date 05/07/24
Bedrooms 3
Full Baths 2
Half Baths 1
HOA Fees $45/mo
Year Built 2011
Annual Tax Amount $4,829
Tax Year 2024
Contingent None
Lot Size 0.280 Acres
Acres 0.28
Lot Dimensions 63x137x85x22x149
Property Sub-Type Single Family Residence
Property Description
Fantastic 2-story walkout situated in beautiful Lakes of Radisson neighborhood. This original owner added approx $40K of improvements when built, & that's just the beginning! Meticulously maintained & improved, this is a true GEM! INSIDE & OUT. Spacious, open main floor features solid hardwood floors, custom window treatments thruout, sur. sound on 2 levels, central vac. Main flr Family rm w/gas stone fplc., adjacent to Informal Dining & 16x14 cedar deck. Gourmet Kitchen w/SS appliances, pantry, center island eating bar. Formal Dining rm, main flr laundry & guest bath. Upstairs 3 BR, 2 full baths plus open versatile Loft. Unfinished WO lower level w/additional 1200 sq ft, has rough in bath, could be 2 BR's ++ Amusement rm, exercise rm..its' BIG! BREATHTAKING landscaping front & back w/Sprinkler system..Paver patio, + circular pavers for to overlook the beauty and privacy of this true GEM!
Location
State MN
County Anoka
Zoning Residential-Single Family
Rooms
Basement Daylight/Lookout Windows, Insulating Concrete Forms, Concrete
Dining Room Breakfast Bar, Eat In Kitchen, Informal Dining Room, Separate/Formal Dining Room
Interior
Heating Forced Air, Humidifier, Zoned
Cooling Central Air
Fireplaces Number 1
Fireplaces Type Family Room, Gas
Fireplace Yes
Appliance Central Vacuum, Cooktop, Dishwasher, Disposal, Double Oven, Dryer, Electronic Air Filter, Exhaust Fan, Gas Water Heater, Microwave, Refrigerator, Stainless Steel Appliances, Wall Oven, Washer, Water Softener Owned
Exterior
Parking Features Attached Garage, Asphalt, Garage Door Opener
Garage Spaces 3.0
Fence None
Pool None
Roof Type Age 8 Years or Less,Architecural Shingle,Asphalt
Building
Lot Description Public Transit (w/in 6 blks), Tree Coverage - Medium, Underground Utilities
Story Two
Foundation 1217
Sewer City Sewer/Connected, City Sewer - In Street
Water City Water/Connected, City Water - In Street
Level or Stories Two
Structure Type Brick/Stone,Shake Siding,Vinyl Siding
New Construction false
Schools
School District Anoka-Hennepin
Others
HOA Fee Include Professional Mgmt,Shared Amenities
Read Less
Want to know what your home might be worth? Contact us for a FREE valuation!

Our team is ready to help you sell your home for the highest possible price ASAP





