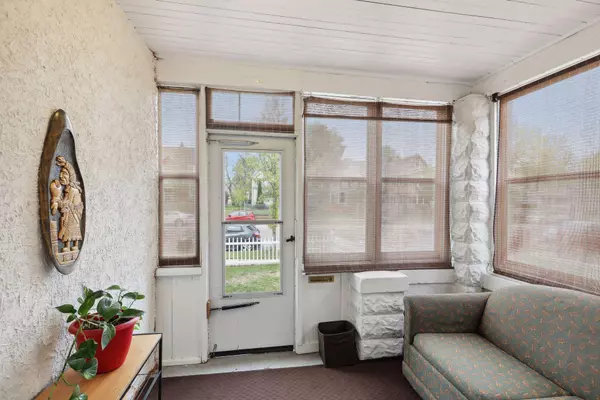$333,000
$334,900
0.6%For more information regarding the value of a property, please contact us for a free consultation.
3829 Portland AVE Minneapolis, MN 55407
3 Beds
2 Baths
2,523 SqFt
Key Details
Sold Price $333,000
Property Type Single Family Home
Sub Type Single Family Residence
Listing Status Sold
Purchase Type For Sale
Square Footage 2,523 sqft
Price per Sqft $131
Subdivision Abbotts & Sundbys Add
MLS Listing ID 6371623
Sold Date 07/26/23
Bedrooms 3
Full Baths 1
Half Baths 1
Year Built 1905
Annual Tax Amount $3,881
Tax Year 2023
Contingent None
Lot Size 5,227 Sqft
Acres 0.12
Lot Dimensions 43x117
Property Sub-Type Single Family Residence
Property Description
"Your Spacious Urban Oasis!" W/2,523 finished sq ft in Minneapolis this spacious 3 bedroom will be a delight to imagine yourself in! 3 Bedrooms on the 2nd level, each with extra large walk-in closets, 9 ft ceilings, fresh paint, hardwood flooring & new windows! Plus, updated full bath! The main floor - A cozy entry Porch leads you to the formal Foyer with open stairwell, hardwood flooring & plenty of room for shoes & coats. The Living room & Dining room flow together & are separated only by beautiful inlaid detailing in the hardwood flooring. A charming barn door accents the dining room where a closet w/window add utility & unique detail. The Sun Room has french doors & carpet, new windows - so many poss. uses; an Office, Bedroom... A fully updated Kitchen w/beautiful new cabinets, granite, Stainless appliances, tile floors & a Half bath! +XL finished LL w/new carpet! +Huge fully-fenced yard w/stone patio & 2-car garage. +Parking pad! *New Roof, windows, Kitchen & CA!!* See Supplement!
Location
State MN
County Hennepin
Zoning Residential-Single Family
Rooms
Basement Finished, Full
Dining Room Separate/Formal Dining Room
Interior
Heating Forced Air
Cooling Central Air
Fireplace No
Appliance Dryer, Gas Water Heater, Microwave, Range, Refrigerator, Stainless Steel Appliances, Washer
Exterior
Parking Features Detached, Asphalt, Garage Door Opener
Garage Spaces 2.0
Fence Full, Vinyl
Roof Type Age 8 Years or Less,Asphalt,Pitched
Building
Lot Description Public Transit (w/in 6 blks), Tree Coverage - Light
Story Two
Foundation 855
Sewer City Sewer/Connected
Water City Water/Connected
Level or Stories Two
Structure Type Metal Siding,Stucco,Wood Siding
New Construction false
Schools
School District Minneapolis
Read Less
Want to know what your home might be worth? Contact us for a FREE valuation!

Our team is ready to help you sell your home for the highest possible price ASAP





