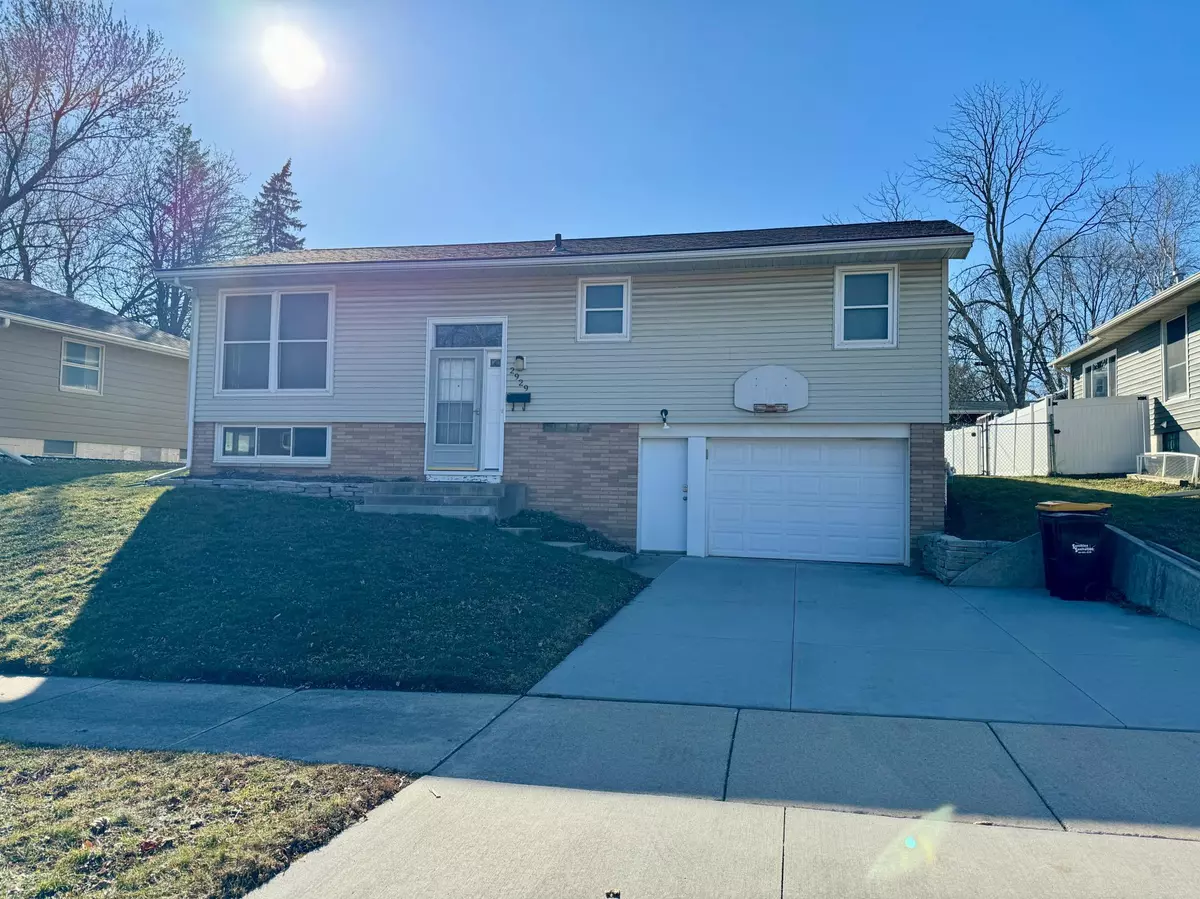$267,000
$239,900
11.3%For more information regarding the value of a property, please contact us for a free consultation.
2929 16th AVE NW Rochester, MN 55901
4 Beds
2 Baths
1,694 SqFt
Key Details
Sold Price $267,000
Property Type Single Family Home
Sub Type Single Family Residence
Listing Status Sold
Purchase Type For Sale
Square Footage 1,694 sqft
Price per Sqft $157
Subdivision Crescent Park 4Th
MLS Listing ID 6501733
Sold Date 04/30/24
Bedrooms 4
Full Baths 1
Three Quarter Bath 1
Year Built 1963
Annual Tax Amount $2,996
Tax Year 2023
Contingent None
Lot Size 7,405 Sqft
Acres 0.17
Lot Dimensions 64x110
Property Sub-Type Single Family Residence
Property Description
Discover the potential in this 3-bedroom, 2-bath, which could easily be converted into a 4-bedroom home. It features an open kitchen with an eat-in area, a family room with a gas fireplace and sliding doors leading to a patio in the fenced backyard, and hardwood floors throughout. The home includes a 1-car garage and is ideally located close to Allendale Park, John Adams Middle School, and minutes from shopping centers.
This property offers a great opportunity for those looking to put their personal touch on a space. With its flexible layout, natural light, and convenient location, it has the foundation to become a beautiful and comfortable home with a bit of work and creativity.
Location
State MN
County Olmsted
Zoning Residential-Single Family
Rooms
Basement Partially Finished
Dining Room Informal Dining Room, Kitchen/Dining Room
Interior
Heating Forced Air, Wood Stove
Cooling Central Air
Fireplaces Number 1
Fireplaces Type Family Room, Wood Burning Stove
Fireplace Yes
Appliance Dishwasher, Disposal, Dryer, Range, Refrigerator, Washer
Exterior
Parking Features Tuckunder Garage
Garage Spaces 1.0
Building
Story Split Entry (Bi-Level)
Foundation 1264
Sewer City Sewer/Connected
Water City Water/Connected
Level or Stories Split Entry (Bi-Level)
Structure Type Vinyl Siding
New Construction false
Schools
Elementary Schools Elton Hills
Middle Schools John Adams
High Schools John Marshall
School District Rochester
Read Less
Want to know what your home might be worth? Contact us for a FREE valuation!

Our team is ready to help you sell your home for the highest possible price ASAP





