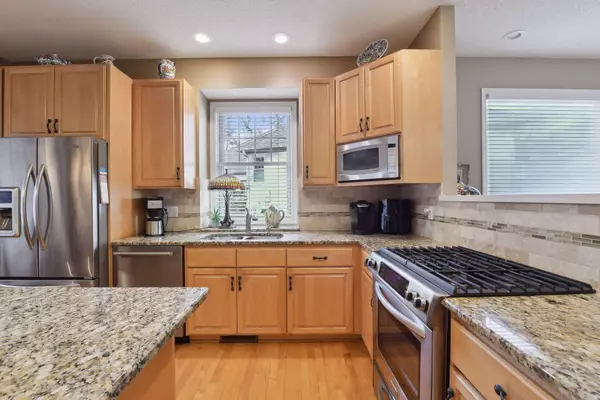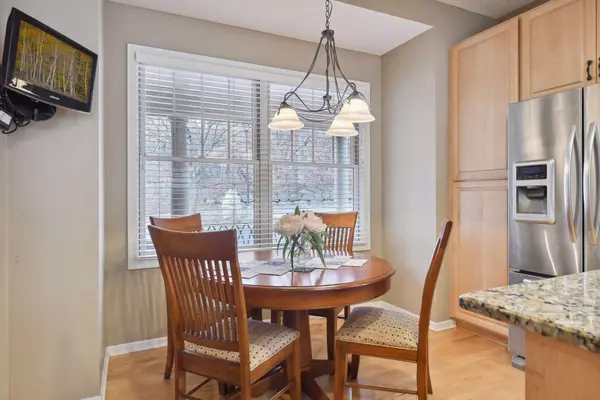$765,000
$799,900
4.4%For more information regarding the value of a property, please contact us for a free consultation.
19191 Ashcroft TER Minnetonka, MN 55345
3 Beds
3 Baths
2,810 SqFt
Key Details
Sold Price $765,000
Property Type Townhouse
Sub Type Townhouse Side x Side
Listing Status Sold
Purchase Type For Sale
Square Footage 2,810 sqft
Price per Sqft $272
Subdivision Ashcroft Of Minnetonka 4Th Add
MLS Listing ID 6487954
Sold Date 04/26/24
Bedrooms 3
Full Baths 1
Half Baths 1
Three Quarter Bath 1
HOA Fees $760/mo
Year Built 1999
Annual Tax Amount $8,507
Tax Year 2023
Contingent None
Lot Size 4,356 Sqft
Acres 0.1
Lot Dimensions Common
Property Description
Welcome to this impressive executive townhome featuring 3 bedrooms and 3 bathrooms with an inviting open floorplan designed to enhance space and natural light. Enjoy captivating views through the expansive windows that adorn the home, offering a picturesque backdrop to your daily living. Situated on a private road, this residence offers peace and privacy while still being conveniently located near Excelsior, providing easy access to shopping, dining, and entertainment options. The main floor boasts a spacious primary suite, providing a comfortable and modern retreat. Upstairs, you'll find generously sized bedrooms offering flexibility. Storage space in the basement ensures ample room for organization and tidiness. With a large 3-car garage, there's plenty of space for vehicles and additional storage needs. Whether you're relaxing indoors or entertaining outdoors, this townhome offers a perfect blend of functionality and comfort. Don't miss out!
Location
State MN
County Hennepin
Zoning Residential-Single Family
Rooms
Basement Daylight/Lookout Windows, Drain Tiled, Egress Window(s), Finished, Full, Storage Space, Sump Pump, Walkout
Dining Room Breakfast Area, Eat In Kitchen, Living/Dining Room
Interior
Heating Forced Air
Cooling Central Air
Fireplaces Number 2
Fireplaces Type Family Room, Gas, Living Room
Fireplace Yes
Appliance Dishwasher, Disposal, Dryer, Humidifier, Gas Water Heater, Microwave, Range, Refrigerator, Stainless Steel Appliances, Washer, Water Softener Owned
Exterior
Parking Features Attached Garage, Asphalt, Garage Door Opener
Garage Spaces 3.0
Roof Type Asphalt
Building
Lot Description Irregular Lot, Tree Coverage - Medium
Story One
Foundation 1653
Sewer City Sewer/Connected
Water City Water/Connected
Level or Stories One
Structure Type Brick/Stone,Stucco
New Construction false
Schools
School District Minnetonka
Others
HOA Fee Include Maintenance Structure,Hazard Insurance,Lawn Care,Maintenance Grounds,Professional Mgmt,Trash,Shared Amenities,Snow Removal
Restrictions Mandatory Owners Assoc,Rentals not Permitted,Other,Pets - Cats Allowed,Pets - Dogs Allowed,Pets - Number Limit
Read Less
Want to know what your home might be worth? Contact us for a FREE valuation!

Our team is ready to help you sell your home for the highest possible price ASAP





