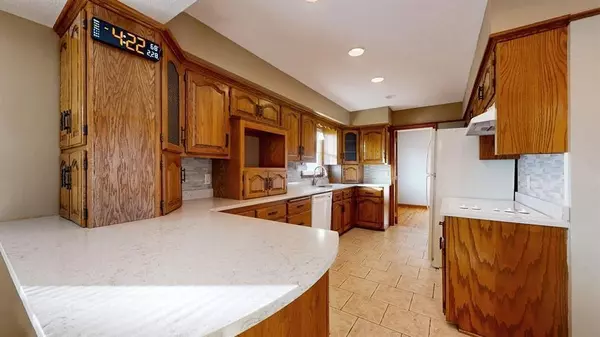$353,000
$365,000
3.3%For more information regarding the value of a property, please contact us for a free consultation.
5833 Decatur AVE N New Hope, MN 55428
3 Beds
2 Baths
1,528 SqFt
Key Details
Sold Price $353,000
Property Type Single Family Home
Sub Type Single Family Residence
Listing Status Sold
Purchase Type For Sale
Square Footage 1,528 sqft
Price per Sqft $231
Subdivision Meadow Lake Heights 1St Add
MLS Listing ID 6496650
Sold Date 04/23/24
Bedrooms 3
Full Baths 1
Three Quarter Bath 1
Year Built 1961
Annual Tax Amount $4,155
Tax Year 2023
Contingent None
Lot Size 0.270 Acres
Acres 0.27
Lot Dimensions 106x117x85x125
Property Sub-Type Single Family Residence
Property Description
Absolutely adorable home on huge fenced lot in prime location! This lovely home features sun-drenched rooms, gorgeous hardwood floors and well-appointed spaces throughout! On the main level you will find a light-filled living room with large picture window, lovely kitchen with plenty of cabinet/countertop space and a cute eat-in dining area. Three large bedrooms, a full bathroom and a huge mudroom complete this perfectly appointed main level. The lower level is wonderful for relaxing and entertaining and features a large family room with cozy gas stove, flex room, ¾ bath and a walkout to the beautiful backyard! The backyard is fully fenced with a large storage shed, deck and patio. Located just minutes from shopping, dining, parks/trails, and with easy access to freeways for a quick commute to just about anywhere this home is truly the perfect find!
Location
State MN
County Hennepin
Zoning Residential-Single Family
Rooms
Basement Block, Drain Tiled, Finished, Sump Pump, Walkout
Dining Room Breakfast Bar, Eat In Kitchen, Informal Dining Room, Kitchen/Dining Room
Interior
Heating Forced Air
Cooling Central Air
Fireplaces Number 1
Fireplaces Type Gas
Fireplace Yes
Appliance Dishwasher, Disposal, Double Oven, Range, Refrigerator
Exterior
Parking Features Attached Garage
Garage Spaces 2.0
Fence Chain Link
Roof Type Age Over 8 Years
Building
Lot Description Tree Coverage - Medium
Story One
Foundation 1095
Sewer City Sewer/Connected
Water City Water/Connected
Level or Stories One
Structure Type Brick/Stone,Other,Shake Siding
New Construction false
Schools
School District Robbinsdale
Read Less
Want to know what your home might be worth? Contact us for a FREE valuation!

Our team is ready to help you sell your home for the highest possible price ASAP





