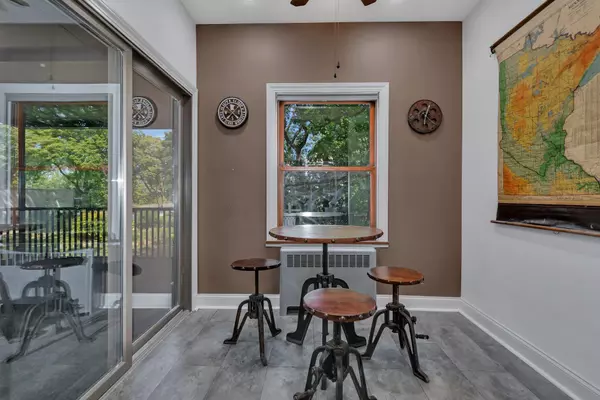$334,000
$375,000
10.9%For more information regarding the value of a property, please contact us for a free consultation.
416 Riverside DR SE Saint Cloud, MN 56304
5 Beds
3 Baths
2,785 SqFt
Key Details
Sold Price $334,000
Property Type Single Family Home
Sub Type Single Family Residence
Listing Status Sold
Purchase Type For Sale
Square Footage 2,785 sqft
Price per Sqft $119
Subdivision Wright & Bensens Sub
MLS Listing ID 6483155
Sold Date 03/22/24
Bedrooms 5
Full Baths 1
Half Baths 1
Year Built 1933
Annual Tax Amount $3,528
Tax Year 2022
Contingent None
Lot Size 0.480 Acres
Acres 0.48
Lot Dimensions 110X193X110X188
Property Sub-Type Single Family Residence
Property Description
This spacious 1933 home provides a charming blend of history and modern upgrades. Situated on nearly 1/2 acre, the home is surrounded by beautiful landscaping, mature trees and includes views of the Mississippi River.
Upon entrance to the home you will notice the solid hardwood floors, quality molding and trim. The newly remodeled kitchen is a chef's delight with stainless steel appliances, corian countertops and ample storage. The main floor offers the primary bedroom and bath, den, and screened in porch where you can enjoy views of the trees and river. The large finished lower level with wetbar holds exciting possibilities for entertaining, or even a potential accessory dwelling unit (ADU) for extended family gatherings or generating income. Conveniently located within walking distance of Munsinger Gardens, and easy access to downtown, this home offers a lifestyle of convenience, beauty and comfort.
See the list of updates under supplements!
Location
State MN
County Benton
Zoning Residential-Single Family
Body of Water Mississippi River
Rooms
Basement Finished, Full
Dining Room Informal Dining Room
Interior
Heating Baseboard, Boiler, Fireplace(s)
Cooling Central Air
Fireplaces Number 1
Fireplaces Type Wood Burning
Fireplace No
Appliance Dishwasher, Dryer, Gas Water Heater, Range, Refrigerator, Stainless Steel Appliances
Exterior
Parking Features Attached Garage, Detached
Garage Spaces 3.0
Waterfront Description River View
Roof Type Age Over 8 Years
Road Frontage Yes
Building
Lot Description Tree Coverage - Medium
Story One and One Half
Foundation 1321
Sewer City Sewer/Connected
Water City Water/Connected
Level or Stories One and One Half
Structure Type Stucco
New Construction false
Schools
School District St. Cloud
Read Less
Want to know what your home might be worth? Contact us for a FREE valuation!

Our team is ready to help you sell your home for the highest possible price ASAP





