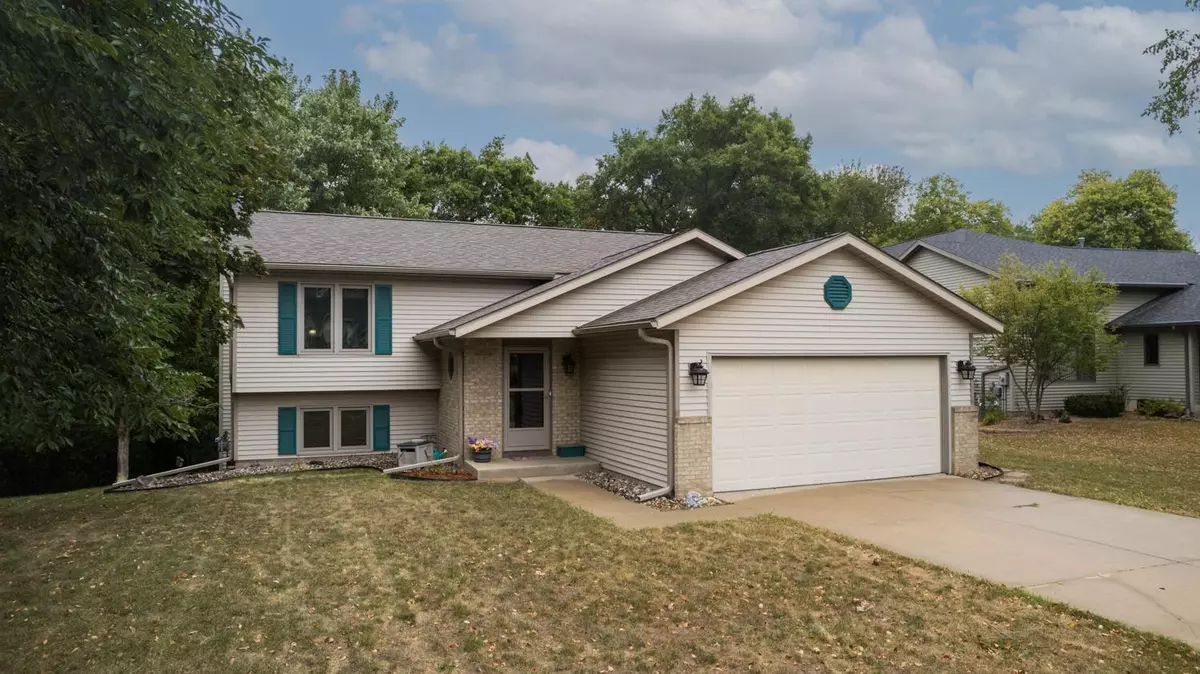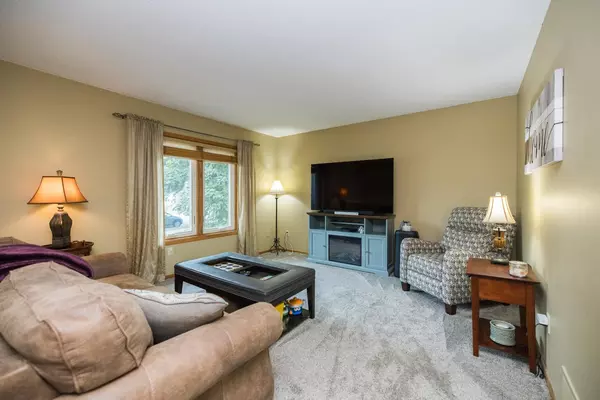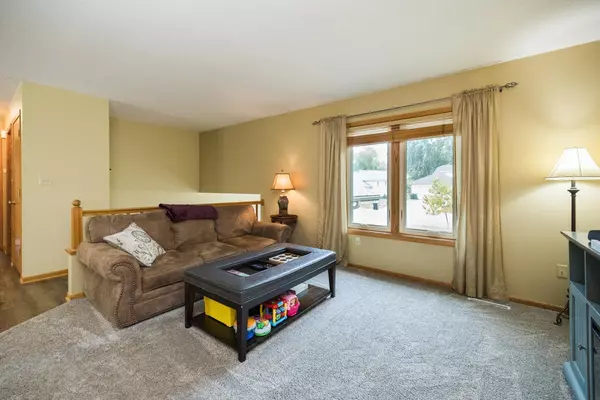$361,000
$355,900
1.4%For more information regarding the value of a property, please contact us for a free consultation.
1301 36th ST SW Rochester, MN 55902
4 Beds
2 Baths
2,034 SqFt
Key Details
Sold Price $361,000
Property Type Single Family Home
Sub Type Single Family Residence
Listing Status Sold
Purchase Type For Sale
Square Footage 2,034 sqft
Price per Sqft $177
Subdivision Bamber Ridge
MLS Listing ID 6472303
Sold Date 03/01/24
Bedrooms 4
Full Baths 2
Year Built 1992
Annual Tax Amount $3,350
Tax Year 2023
Contingent None
Lot Size 7,405 Sqft
Acres 0.17
Lot Dimensions 7,497
Property Description
This turnkey 4-bed, 2-bath split-level gem is ready for you. Upgrades just done in 2023 include a new roof and gutters (June), and a beautifully remodeled main floor bath offering modern comfort and style. The graciously spacious foyer welcomes you with open arms. Features include upgraded flooring, the kitchen with its corner sink and pantry, and dual-zone heating ensuring year-round comfort. Cozy up to the fireplace in the lower level family room complete with a gas fireplace and a walk out to the composite deck with a sleek black iron rail replaced just 3 years ago This outdoor space is complete with a side yard storage shed and backs up to scenic woods, creating privacy and the perfect backdrop for relaxation. The garage is fully sheet-rocked and boasts pull-down rafters for convenient storage. Don't miss your chance to make this home yours!
Location
State MN
County Olmsted
Zoning Residential-Single Family
Rooms
Basement Finished, Full, Walkout
Dining Room Informal Dining Room, Kitchen/Dining Room
Interior
Heating Forced Air, Fireplace(s)
Cooling Central Air
Fireplaces Number 1
Fireplaces Type Family Room, Gas
Fireplace No
Appliance Dishwasher, Dryer, Microwave, Refrigerator, Wall Oven, Washer
Exterior
Parking Features Attached Garage, Concrete, Insulated Garage, Storage
Garage Spaces 2.0
Building
Lot Description Tree Coverage - Medium
Story Split Entry (Bi-Level)
Foundation 1017
Sewer City Sewer/Connected
Water City Water/Connected
Level or Stories Split Entry (Bi-Level)
Structure Type Vinyl Siding
New Construction false
Schools
Elementary Schools Bamber Valley
Middle Schools Willow Creek
High Schools Mayo
School District Rochester
Read Less
Want to know what your home might be worth? Contact us for a FREE valuation!

Our team is ready to help you sell your home for the highest possible price ASAP





