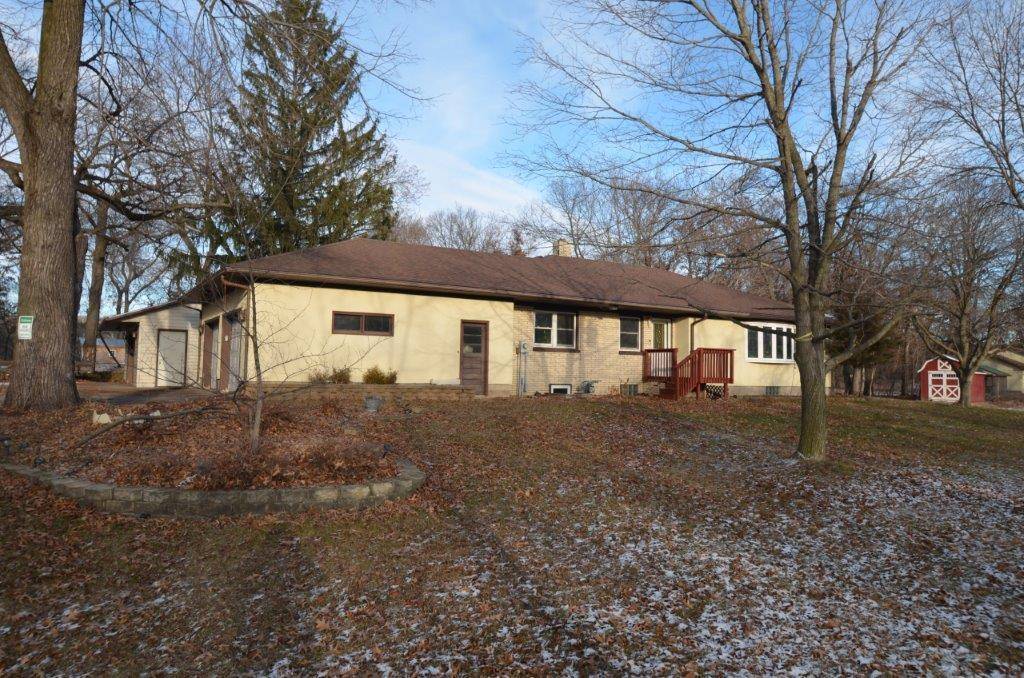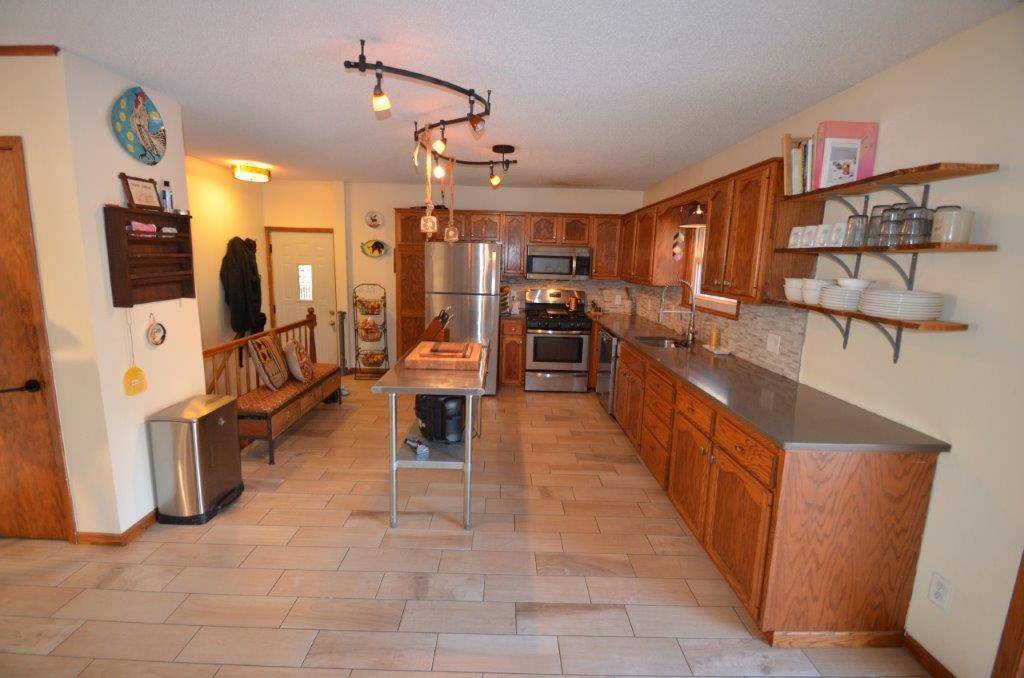$352,000
$349,900
0.6%For more information regarding the value of a property, please contact us for a free consultation.
W6626 State Road 35 Bay City, WI 54723
4 Beds
3 Baths
2,950 SqFt
Key Details
Sold Price $352,000
Property Type Single Family Home
Sub Type Single Family Residence
Listing Status Sold
Purchase Type For Sale
Square Footage 2,950 sqft
Price per Sqft $119
MLS Listing ID 6476834
Sold Date 02/29/24
Bedrooms 4
Full Baths 1
Half Baths 1
Three Quarter Bath 1
Year Built 1974
Annual Tax Amount $3,049
Tax Year 2023
Contingent None
Lot Size 1.600 Acres
Acres 1.6
Lot Dimensions 345x325x280x470
Property Sub-Type Single Family Residence
Property Description
Large open floorplan with lots of natural light on an amazing blufftop lot with many mature hardwoods yet convenient to Bay City and Redwing. Views of bluff country and seasonal river views going for miles. 2 large bedrooms on main floor. Huge sunny living room and remodeled kitchen. 2 BR + office in lower level. Lower level could be apartment with separate laundry and kitchen. Yard has amazing views, inground heated pool, inground sprinkler, extra garage, and 3 setups for RVs with electric, water, and a separate holding tank. Seller used as a licensed Airbnb with tiny homes on site. A lot of house and yard for the money, priced to sell so don't wait on this one!
Location
State WI
County Pierce
Zoning Residential-Single Family
Rooms
Basement Block, Egress Window(s), Finished, Full
Dining Room Eat In Kitchen, Informal Dining Room
Interior
Heating Forced Air
Cooling Central Air
Fireplaces Number 1
Fireplaces Type Circulating, Electric, Other, Ventless
Fireplace Yes
Appliance Dishwasher, Disposal, Dryer, ENERGY STAR Qualified Appliances, Exhaust Fan, Freezer, Gas Water Heater, Microwave, Range, Refrigerator, Stainless Steel Appliances, Washer
Exterior
Parking Features Attached Garage, Detached, Asphalt, Garage Door Opener, Multiple Garages
Garage Spaces 4.0
Fence Chain Link, Partial
Pool Below Ground, Heated, Outdoor Pool
Roof Type Age Over 8 Years,Asphalt,Pitched
Building
Lot Description Many Trees, Underground Utilities
Story One
Foundation 1552
Sewer Holding Tank, Septic System Compliant - Yes, Tank with Drainage Field
Water Drilled, Well
Level or Stories One
Structure Type Stucco
New Construction false
Schools
School District Ellsworth Community
Read Less
Want to know what your home might be worth? Contact us for a FREE valuation!

Our team is ready to help you sell your home for the highest possible price ASAP





