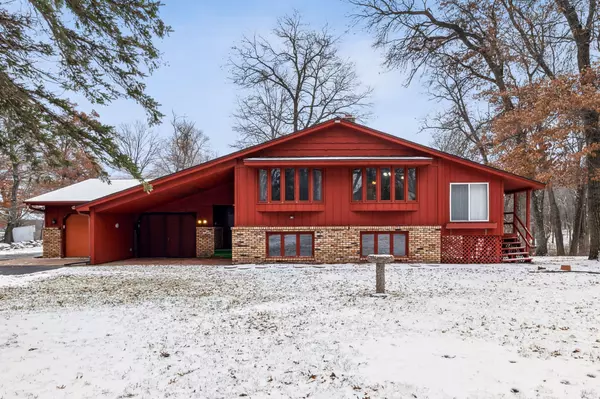$350,000
$399,000
12.3%For more information regarding the value of a property, please contact us for a free consultation.
726 Maple Leaf DR Osceola, WI 54020
3 Beds
3 Baths
2,017 SqFt
Key Details
Sold Price $350,000
Property Type Single Family Home
Sub Type Single Family Residence
Listing Status Sold
Purchase Type For Sale
Square Footage 2,017 sqft
Price per Sqft $173
MLS Listing ID 6472220
Sold Date 02/20/24
Bedrooms 3
Full Baths 1
Three Quarter Bath 2
Year Built 1976
Annual Tax Amount $3,135
Tax Year 2022
Contingent None
Lot Size 5.060 Acres
Acres 5.06
Lot Dimensions 325x640x325x700
Property Sub-Type Single Family Residence
Property Description
Welcome to this charming 3 bedroom, 3 bathroom home on 5 acres just outside Osceola, WI. First off, you will notice this homes' well maintained curb appeal with mature trees and asphalt driveway at the end of Maple Leaf Drive. Inside this split level home; the living areas are surrounded by the grand, brick hearth and fireplace with exposed beams and vaulted ceilings. Enjoy the eat-in kitchen and 3-season porch with easy access to the back patio. Downstairs you are welcomed by a cozy family room with another fireplace and more exposed beams. Bonus Room, large utility room, additional storage room and another large 3 season porch. Ample storage with a 2 car attached garage, storage room and additional side garage. Outside you are surrounded by a large yard filled with Maple, Oak and Pine trees on the secluded 5 acres. Property also hosts a 36'x54' Pole Shed with 3 large garage doors and outdoor lean-to storage. You're not going to want to miss this one! Call for a showing today.
Location
State WI
County Polk
Zoning Residential-Single Family
Rooms
Basement Daylight/Lookout Windows, Egress Window(s), Finished
Dining Room Eat In Kitchen
Interior
Heating Forced Air
Cooling Central Air
Fireplaces Number 2
Fireplace Yes
Appliance Dishwasher, Dryer, Microwave, Range, Refrigerator, Washer
Exterior
Parking Features Attached Garage, Asphalt, Garage Door Opener, Multiple Garages
Garage Spaces 3.0
Building
Story Split Entry (Bi-Level)
Foundation 2269
Sewer Septic System Compliant - Yes
Water Private, Well
Level or Stories Split Entry (Bi-Level)
Structure Type Cedar,Wood Siding
New Construction false
Schools
School District Osceola
Read Less
Want to know what your home might be worth? Contact us for a FREE valuation!

Our team is ready to help you sell your home for the highest possible price ASAP





