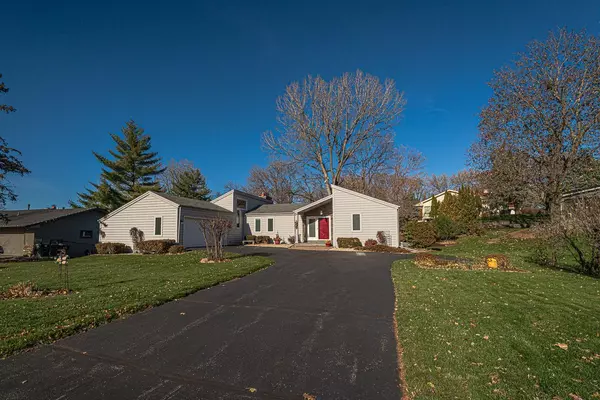$455,000
$450,000
1.1%For more information regarding the value of a property, please contact us for a free consultation.
1529 Red Cedar RD Eagan, MN 55121
4 Beds
3 Baths
2,717 SqFt
Key Details
Sold Price $455,000
Property Type Single Family Home
Sub Type Single Family Residence
Listing Status Sold
Purchase Type For Sale
Square Footage 2,717 sqft
Price per Sqft $167
Subdivision Oslund Timberline Add
MLS Listing ID 6471405
Sold Date 02/15/24
Bedrooms 4
Full Baths 1
Half Baths 1
Three Quarter Bath 1
Year Built 1974
Annual Tax Amount $4,244
Tax Year 2024
Contingent None
Lot Size 0.360 Acres
Acres 0.36
Lot Dimensions 100x151x66x22x75x42x8
Property Description
Highly sought after Timberline walkout rambler! Walking distance to Pilot Knob, Stem Magnet Elementary School, Eagan Community Center, plenty of walking trails, tennis, restaurants, and more. One of a kind rambler, vaulted ceiling with a full brick fireplace that leads to a deck. Hardwood oversized Pella windows overlooking the well groomed & semi-private backyard. Main floor family room & living room and a formal dining room. Lower level has 3 additional bedrooms downstairs, a renovated full bathroom, 2nd fireplace, oversized garage, and extra parking space. Updates include: 4 Pella windows in great room, master bathroom, 2 in stairwell & garage (2004) vinyl siding (2009), basement water proof, sump pump, bathroom tile, vanity & sink door (2017), chimney repair, upstairs chimney main liner, new furnace liner, flue, chimney caps, brick repair, crown base (2018), Maytag Washer/Dryer, Liftmaster garage/keypad (2020), & Carrier A/C & furnace (2022).
Location
State MN
County Dakota
Zoning Residential-Single Family
Rooms
Basement Block, Daylight/Lookout Windows, Drain Tiled, Egress Window(s), Finished, Full, Storage Space, Sump Pump, Walkout
Dining Room Eat In Kitchen, Separate/Formal Dining Room
Interior
Heating Forced Air
Cooling Central Air
Fireplaces Number 2
Fireplaces Type Full Masonry, Wood Burning
Fireplace Yes
Appliance Dishwasher, Disposal, Dryer, Gas Water Heater, Range, Refrigerator, Water Softener Owned
Exterior
Parking Features Attached Garage, Asphalt, Garage Door Opener, More Parking Onsite for Fee
Garage Spaces 2.0
Fence Partial
Pool None
Roof Type Asphalt
Building
Lot Description Tree Coverage - Medium
Story One
Foundation 1600
Sewer City Sewer/Connected
Water City Water/Connected
Level or Stories One
Structure Type Vinyl Siding
New Construction false
Schools
School District West St. Paul-Mendota Hts.-Eagan
Read Less
Want to know what your home might be worth? Contact us for a FREE valuation!

Our team is ready to help you sell your home for the highest possible price ASAP





