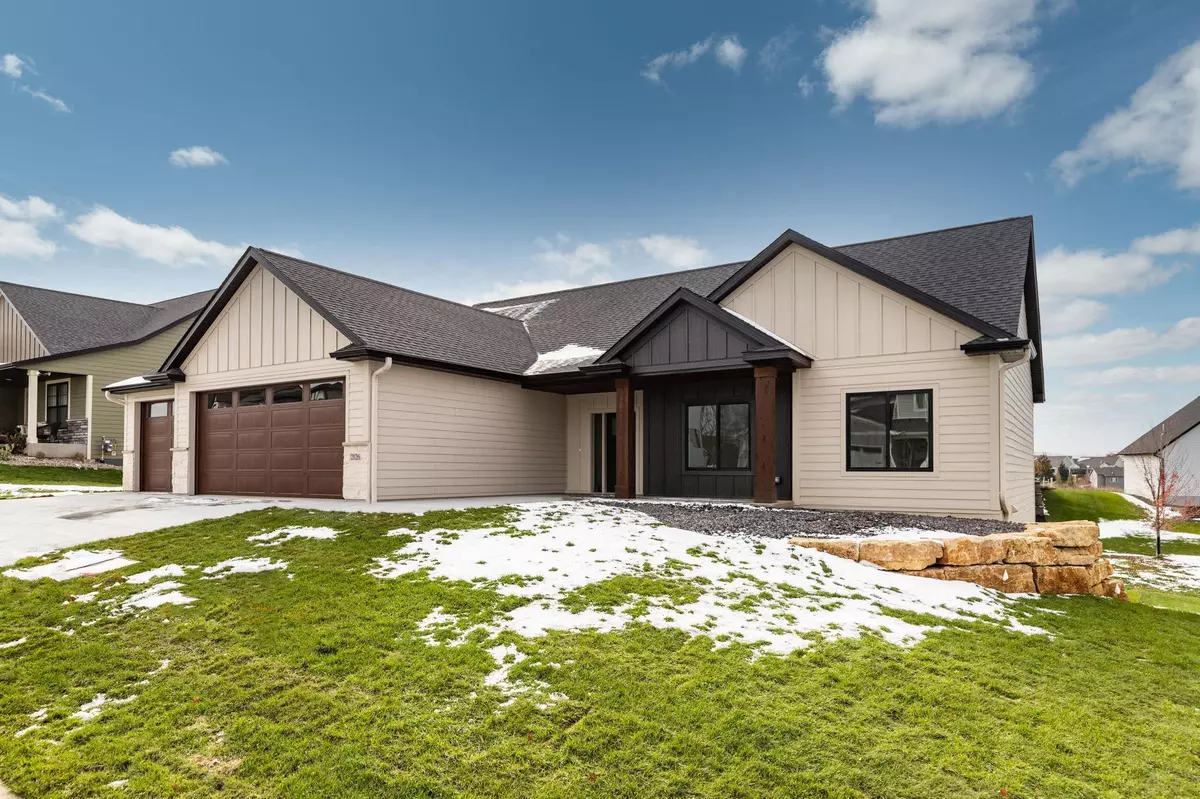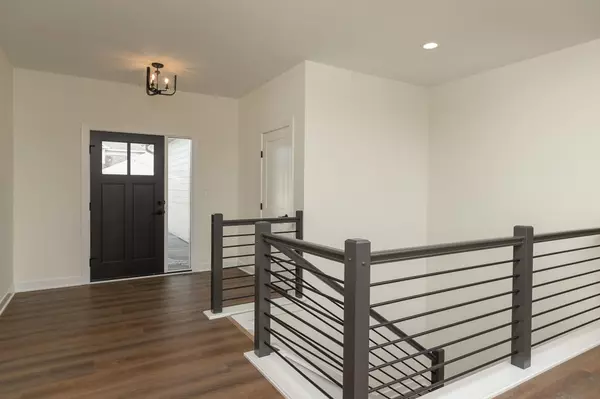$800,000
$780,000
2.6%For more information regarding the value of a property, please contact us for a free consultation.
2126 Whitlee LN SW Rochester, MN 55902
6 Beds
3 Baths
3,409 SqFt
Key Details
Sold Price $800,000
Property Type Single Family Home
Sub Type Single Family Residence
Listing Status Sold
Purchase Type For Sale
Square Footage 3,409 sqft
Price per Sqft $234
Subdivision Fieldstone 8Th
MLS Listing ID 6405386
Sold Date 02/05/24
Bedrooms 6
Full Baths 1
Three Quarter Bath 2
Year Built 2023
Annual Tax Amount $414
Tax Year 2023
Contingent None
Lot Size 10,890 Sqft
Acres 0.25
Lot Dimensions Irreg
Property Sub-Type Single Family Residence
Property Description
New walkout ranch home in Fieldstone SW subdivision. This home offers 6 bedrooms, 3 bathroom, & 3 car garage. Each bedroom comes with a large closet spaces and steps away to a full bathroom & living spaces. On the main floor is the primary suite with 3/4 bath, & walk-in closet and two other bedrooms, a large laundry room & mudroom just off the garage entrance. Open floor plan coming into the main floor with LVP flooring, a large kitchen, center island, open dining & large living room with cozy gas fire place & steps away to a covered deck. The lower level offers 2 finished bedrooms, a full bathroom, exercise room and large family room. This home has some much to offer and great amenities. This could be your next dream home.
Location
State MN
County Olmsted
Zoning Residential-Single Family
Rooms
Basement Finished, Walkout
Dining Room Eat In Kitchen, Informal Dining Room, Kitchen/Dining Room
Interior
Heating Forced Air, Fireplace(s)
Cooling Central Air
Fireplaces Number 2
Fireplaces Type Gas
Fireplace Yes
Exterior
Parking Features Attached Garage
Garage Spaces 3.0
Roof Type Asphalt
Building
Story One
Foundation 1781
Sewer City Sewer/Connected
Water City Water/Connected
Level or Stories One
Structure Type Brick/Stone,Fiber Board
New Construction true
Schools
Elementary Schools Bamber Valley
Middle Schools Willow Creek
High Schools Mayo
School District Rochester
Others
Restrictions Architecture Committee,Other Bldg Restrictions,Other Covenants
Read Less
Want to know what your home might be worth? Contact us for a FREE valuation!

Our team is ready to help you sell your home for the highest possible price ASAP





