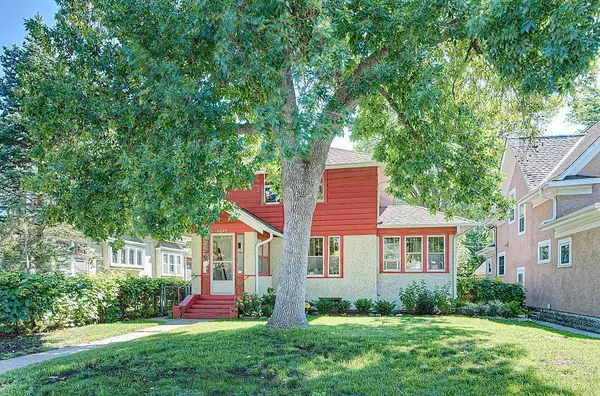$343,000
$349,000
1.7%For more information regarding the value of a property, please contact us for a free consultation.
4625 Lyndale AVE S Minneapolis, MN 55419
2 Beds
2 Baths
1,762 SqFt
Key Details
Sold Price $343,000
Property Type Single Family Home
Sub Type Single Family Residence
Listing Status Sold
Purchase Type For Sale
Square Footage 1,762 sqft
Price per Sqft $194
Subdivision Brooks Add
MLS Listing ID 6401304
Sold Date 01/19/24
Bedrooms 2
Full Baths 1
Half Baths 1
Year Built 1914
Annual Tax Amount $4,552
Tax Year 2023
Contingent None
Lot Size 5,662 Sqft
Acres 0.13
Lot Dimensions 122x44
Property Sub-Type Single Family Residence
Property Description
Nestled in the serene neighborhood of Tangletown, this charming South Minneapolis home offers a tranquil oasis near the vibrant heart of Uptown. Boasting timeless elegance, the house is surrounded by a meticulously fenced yard adorned with natural landscaping, creating a private retreat that beckons both nature enthusiasts and those seeking urban convenience. Inside, the home exudes warmth and character, with well-appointed rooms and thoughtful details. You'll find comfort in the spacious bedrooms, and the inviting living spaces are perfect for both relaxation and entertaining. Hardwood floors, beautiful woodwork and natural light abound. It's a rare blend of city living and natural tranquility, making it an ideal place to call home in one of Minneapolis's most sought-after neighborhoods. Specs include two upstairs bedrooms, upstairs full bath, bonus room/home office off of living room, main floor half bath, family room finished space in the basement.
Location
State MN
County Hennepin
Zoning Residential-Single Family
Rooms
Basement Partially Finished
Dining Room Kitchen/Dining Room, Living/Dining Room
Interior
Heating Boiler, Hot Water
Cooling Ductless Mini-Split
Fireplace No
Appliance Dryer, Microwave, Range, Refrigerator, Stainless Steel Appliances, Washer
Exterior
Parking Features Detached, Garage Door Opener
Garage Spaces 1.0
Fence Chain Link
Building
Lot Description Public Transit (w/in 6 blks), Tree Coverage - Medium
Story Two
Foundation 776
Sewer City Sewer/Connected
Water City Water/Connected
Level or Stories Two
Structure Type Aluminum Siding,Block,Stucco
New Construction false
Schools
School District Minneapolis
Read Less
Want to know what your home might be worth? Contact us for a FREE valuation!

Our team is ready to help you sell your home for the highest possible price ASAP





