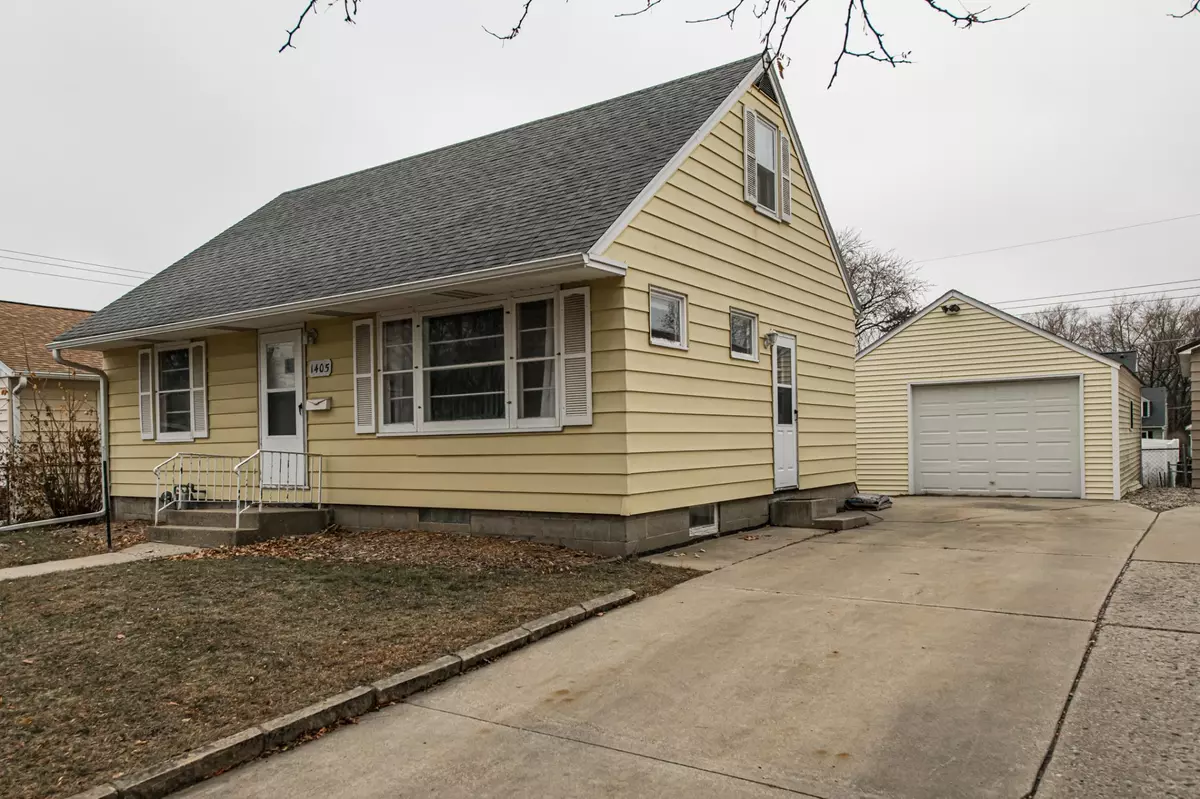$218,000
$225,000
3.1%For more information regarding the value of a property, please contact us for a free consultation.
1405 9th AVE NE Rochester, MN 55906
3 Beds
1 Bath
1,633 SqFt
Key Details
Sold Price $218,000
Property Type Single Family Home
Sub Type Single Family Residence
Listing Status Sold
Purchase Type For Sale
Square Footage 1,633 sqft
Price per Sqft $133
Subdivision Pecks 2Nd Add-Torrens
MLS Listing ID 6468011
Sold Date 01/18/24
Bedrooms 3
Full Baths 1
Year Built 1951
Annual Tax Amount $2,320
Tax Year 2023
Contingent None
Lot Size 5,662 Sqft
Acres 0.13
Lot Dimensions 50x109
Property Sub-Type Single Family Residence
Property Description
This charming 3-bedroom home in NE Rochester and is located close to downtown and walking trails. It offers a cozy and convenient living space. The upper level boasts a spacious bedroom with ample closet and storage space. On the main level, you'll find a comfortable living room with large windows that flood the space with natural light, complemented by original hardwood flooring. The entry area includes a coat/shoe closet, leading to a quaint kitchen equipped with newer stainless steel appliances and an eat-in breakfast nook. Two additional well-sized bedrooms with original hardwood flooring and a full bath complete the main level. The lower level adds extra living space with a large family room, a utility area offering plenty of storage, and laundry facilities. This home provides a perfect blend of comfort and functionality. Durable steel siding and a one-stall detached garage.
Location
State MN
County Olmsted
Zoning Residential-Single Family
Rooms
Basement Block, Partially Finished
Dining Room Breakfast Area, Kitchen/Dining Room
Interior
Heating Forced Air
Cooling Central Air
Fireplace No
Appliance Dishwasher, Dryer, Range, Refrigerator, Washer, Water Softener Owned
Exterior
Parking Features Detached, Concrete
Garage Spaces 1.0
Roof Type Asphalt
Building
Lot Description Public Transit (w/in 6 blks)
Story One and One Half
Foundation 768
Sewer City Sewer/Connected
Water City Water/Connected
Level or Stories One and One Half
Structure Type Metal Siding
New Construction false
Schools
Elementary Schools Jefferson
Middle Schools Kellogg
High Schools Century
School District Rochester
Read Less
Want to know what your home might be worth? Contact us for a FREE valuation!

Our team is ready to help you sell your home for the highest possible price ASAP





