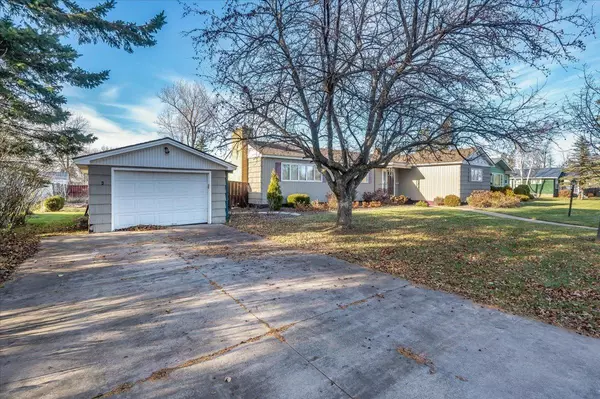$225,000
$225,000
For more information regarding the value of a property, please contact us for a free consultation.
5423 Tower AVE Superior, WI 54880
3 Beds
3 Baths
2,533 SqFt
Key Details
Sold Price $225,000
Property Type Single Family Home
Sub Type Single Family Residence
Listing Status Sold
Purchase Type For Sale
Square Footage 2,533 sqft
Price per Sqft $88
MLS Listing ID 6466820
Sold Date 01/12/24
Bedrooms 3
Full Baths 1
Half Baths 1
Three Quarter Bath 1
Year Built 1950
Annual Tax Amount $4,207
Tax Year 2023
Contingent None
Lot Size 0.320 Acres
Acres 0.32
Lot Dimensions 100x140
Property Sub-Type Single Family Residence
Property Description
This large 3 bed 3 bath rambling home is perfect for anyone who is looking for a great space that is mostly on one level. The rambling layout provides so much space! The living room and kitchen with a ton of light from the windows that are located everywhere. Bedrooms and bathrooms are down the hallway. There is a large, enclosed porch off the back of the house. The basement has a rec room, utility room, bathroom, and storage space. There is an older forced air, natural gas furnace and a newer boiler for hot water heat. The roof was replaced in 2023, a new boiler in 2020, aluminum siding and trim in 2009. There is a 1-car garage in the front and a 2-car garage in the back. This home does need some updates, and there is some deferred maintenance. The back yard is large and private. You need to see this home. There are very few homes with a sprawling feel and so much potential. This home needs some work, and it is dated but it offers so much potential.
Location
State WI
County Douglas
Zoning Residential-Single Family
Rooms
Basement Block, Full, Concrete, Slab
Dining Room Informal Dining Room, Living/Dining Room
Interior
Heating Baseboard, Boiler, Forced Air
Cooling None
Fireplaces Number 1
Fireplace Yes
Appliance Dishwasher, Dryer, Microwave, Range, Refrigerator, Washer
Exterior
Parking Features Detached, Multiple Garages
Garage Spaces 3.0
Building
Lot Description Tree Coverage - Light
Story One
Foundation 2200
Sewer City Sewer/Connected
Water City Water/Connected
Level or Stories One
Structure Type Brick/Stone,Metal Siding
New Construction false
Schools
School District Superior
Read Less
Want to know what your home might be worth? Contact us for a FREE valuation!

Our team is ready to help you sell your home for the highest possible price ASAP





