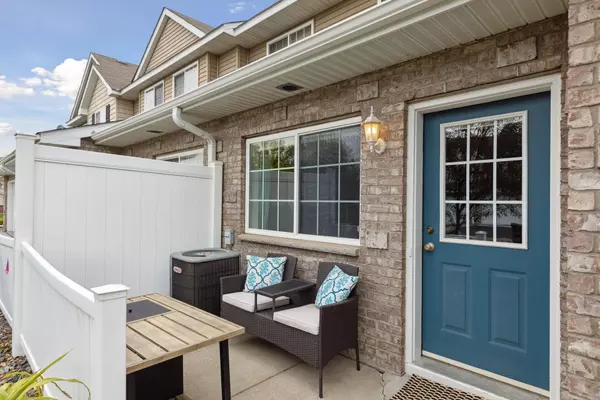$277,500
$269,900
2.8%For more information regarding the value of a property, please contact us for a free consultation.
16426 Elm Creek LN Lakeville, MN 55044
3 Beds
3 Baths
1,413 SqFt
Key Details
Sold Price $277,500
Property Type Townhouse
Sub Type Townhouse Side x Side
Listing Status Sold
Purchase Type For Sale
Square Footage 1,413 sqft
Price per Sqft $196
Subdivision Fieldstone Creek 3Rd Add
MLS Listing ID 6456371
Sold Date 12/21/23
Bedrooms 3
Full Baths 2
Half Baths 1
HOA Fees $285/mo
Year Built 2007
Annual Tax Amount $2,326
Tax Year 2023
Contingent None
Property Sub-Type Townhouse Side x Side
Property Description
Come quick to see this welcoming 3BR/3BA 2-story townhome in convenient Lakeville location! A private front patio welcomes you into home. Refrigerator, range, microwave, and dryer all less than 3yo. All LVP and carpet is new in last 3 yrs. Oversized 2-stall garage features an extra deep 2nd stall (13.5 ft!) that's perfect for storage or workshop. Primary BR suite features a private full BA. All 3 BRs on upper level, each with its own walk-in closet. Enjoy relaxing in front of home's gas fireplace w/ tile surround and built-ins. Handy upper level laundry. Hidden storage area under stairs. Highly Respected ISD 196 School District and zoned to Eastview High School. Close to Fieldstone and East Lake Community Parks. Satisfy all your outdoor, shopping, and restaurant needs in minutes!
Location
State MN
County Dakota
Zoning Residential-Single Family
Rooms
Basement None
Dining Room Breakfast Bar, Informal Dining Room
Interior
Heating Forced Air
Cooling Central Air
Fireplaces Number 1
Fireplaces Type Gas, Living Room
Fireplace Yes
Appliance Dishwasher, Dryer, Humidifier, Microwave, Range, Refrigerator, Stainless Steel Appliances, Washer, Water Softener Owned
Exterior
Parking Features Attached Garage, Asphalt, Storage, Tuckunder Garage
Garage Spaces 2.0
Roof Type Age Over 8 Years,Asphalt
Building
Story Two
Foundation 944
Sewer City Sewer/Connected
Water City Water/Connected
Level or Stories Two
Structure Type Brick/Stone,Vinyl Siding
New Construction false
Schools
School District Rosemount-Apple Valley-Eagan
Others
HOA Fee Include Lawn Care,Professional Mgmt,Trash,Snow Removal
Restrictions Mandatory Owners Assoc,Rentals not Permitted,Pets - Cats Allowed,Pets - Dogs Allowed,Pets - Number Limit
Read Less
Want to know what your home might be worth? Contact us for a FREE valuation!

Our team is ready to help you sell your home for the highest possible price ASAP





