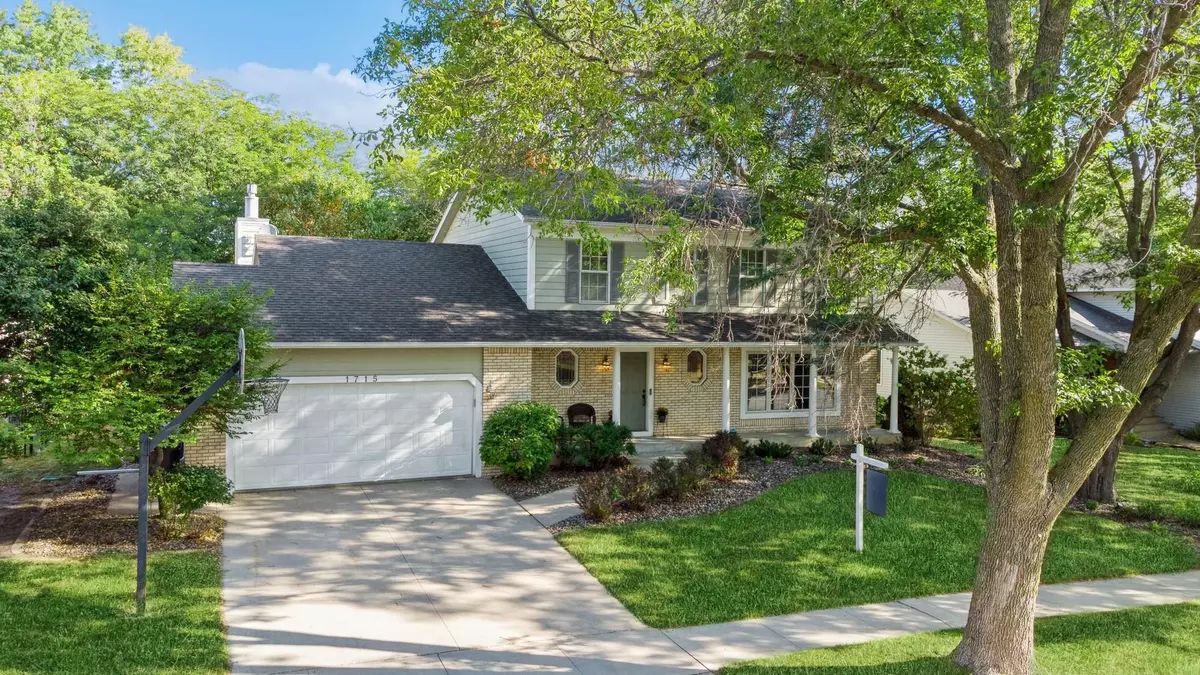$405,000
$409,900
1.2%For more information regarding the value of a property, please contact us for a free consultation.
1715 Northern Heights DR NE Rochester, MN 55906
4 Beds
4 Baths
3,496 SqFt
Key Details
Sold Price $405,000
Property Type Single Family Home
Sub Type Single Family Residence
Listing Status Sold
Purchase Type For Sale
Square Footage 3,496 sqft
Price per Sqft $115
Subdivision Northern Heights East 1St Sub
MLS Listing ID 6429058
Sold Date 12/15/23
Bedrooms 4
Full Baths 2
Half Baths 1
Three Quarter Bath 1
Year Built 1986
Annual Tax Amount $4,688
Tax Year 2023
Contingent None
Lot Size 10,454 Sqft
Acres 0.24
Lot Dimensions 83x126
Property Sub-Type Single Family Residence
Property Description
Make sure to book your showing for this incredible home located in the desirable Northern Heights. This two-story features an incredible kitchen with granite counters including a breakfast bar area, plenty of cabinet space, stainless steel double oven, and an open concept into the spacious main living space. The living room has a vaulted ceiling with a gas fireplace surrounded by stone and plenty of built-ins for storage. There is a formal dining room area to go along with a large den / playroom area. Right off the garage is the main floor laundry & sink. Half bathroom conveniently located across from it. Upstairs you'll find 4 bedrooms including the primary that features a walk-in closet and primary bathroom. A full bathroom completes the upper level. Lower level has a spacious family room, game room area, full bathroom with separate shower & jetted tub, and a possible fifth bedroom. Maintenance free deck and flat backyard!
Location
State MN
County Olmsted
Zoning Residential-Single Family
Rooms
Basement Block, Daylight/Lookout Windows, Finished, Full, Storage Space
Dining Room Breakfast Bar, Informal Dining Room, Kitchen/Dining Room, Living/Dining Room, Separate/Formal Dining Room
Interior
Heating Forced Air
Cooling Central Air
Fireplaces Number 2
Fireplaces Type Electric, Free Standing, Gas, Living Room
Fireplace Yes
Appliance Dishwasher, Dryer, Microwave, Range, Refrigerator, Washer, Water Softener Owned
Exterior
Parking Features Attached Garage, Concrete, Garage Door Opener
Garage Spaces 2.0
Pool None
Roof Type Asphalt
Building
Lot Description Public Transit (w/in 6 blks), Tree Coverage - Medium
Story Two
Foundation 1230
Sewer City Sewer/Connected
Water City Water/Connected
Level or Stories Two
Structure Type Brick/Stone,Cedar
New Construction false
Schools
Elementary Schools Churchill-Hoover
Middle Schools Kellogg
High Schools Century
School District Rochester
Read Less
Want to know what your home might be worth? Contact us for a FREE valuation!

Our team is ready to help you sell your home for the highest possible price ASAP





