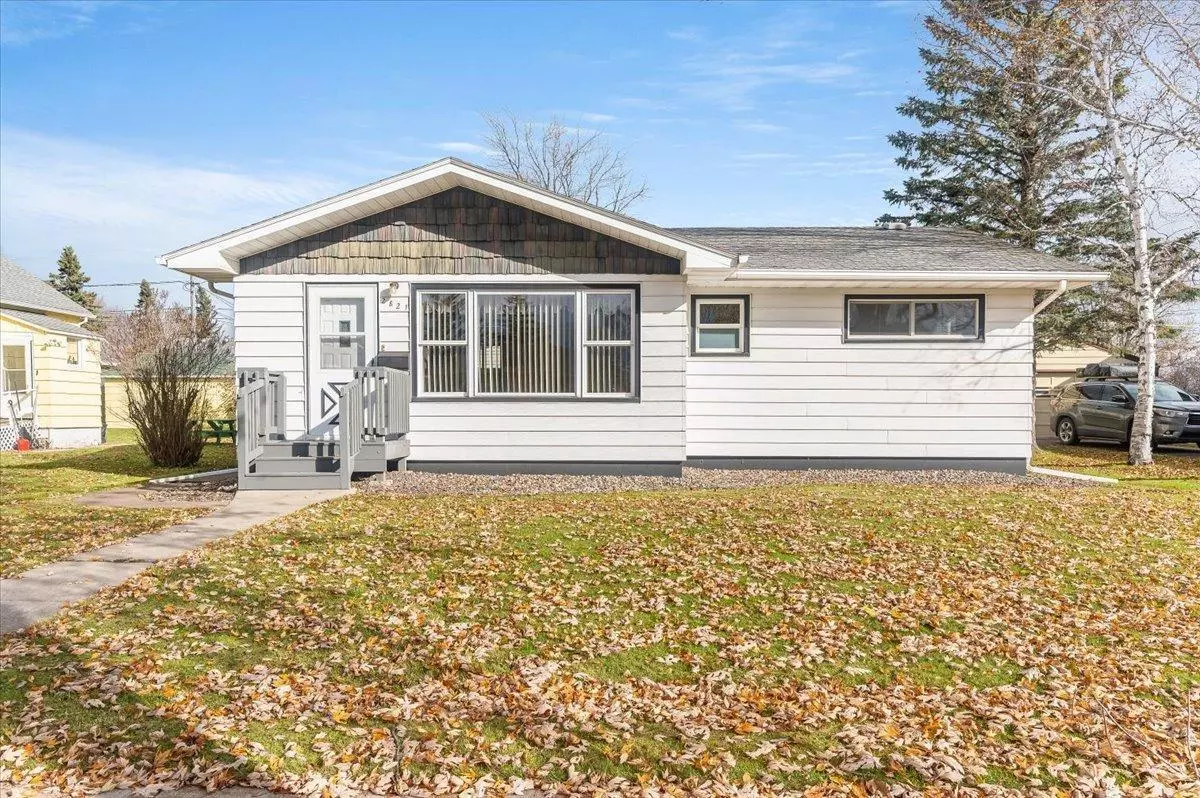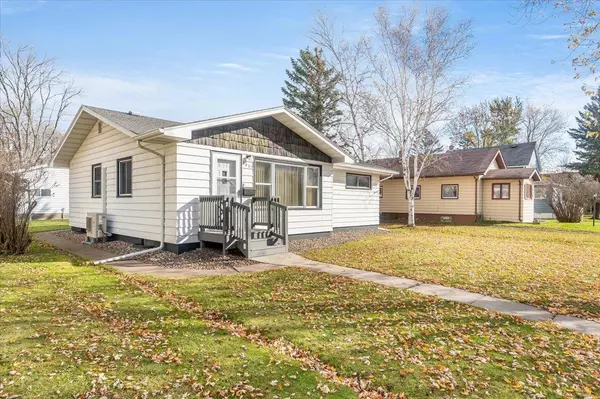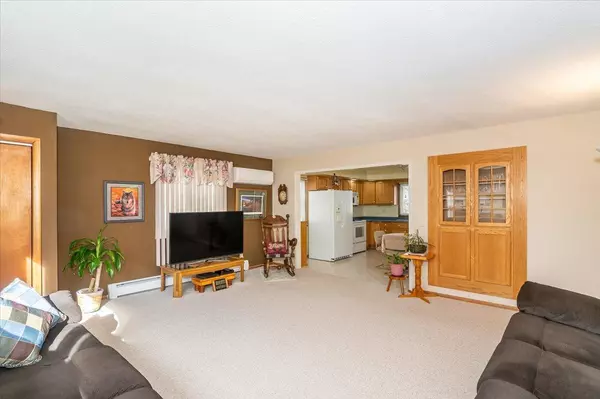$275,000
$265,000
3.8%For more information regarding the value of a property, please contact us for a free consultation.
2821 E 4th ST Superior, WI 54880
3 Beds
2 Baths
1,944 SqFt
Key Details
Sold Price $275,000
Property Type Single Family Home
Sub Type Single Family Residence
Listing Status Sold
Purchase Type For Sale
Square Footage 1,944 sqft
Price per Sqft $141
MLS Listing ID 6458662
Sold Date 12/15/23
Bedrooms 3
Full Baths 1
Half Baths 1
Year Built 1966
Annual Tax Amount $2,907
Tax Year 2022
Contingent None
Lot Size 6,098 Sqft
Acres 0.14
Lot Dimensions 50x120
Property Sub-Type Single Family Residence
Property Description
This white ranch will win your heart once you see it inside. The back door will give you instant access to the kitchen with lots of space in the oak cabinets. The kitchen has vinyl flooring, laminate countertops, stainless-steel sink and the dining area. The appliances are not new, but they are in great shape. The living room is huge and has the newer mini split unit. There are 3 main floor bedrooms, a main floor full bathroom and lots of storage. The lower level is a full, poured basement that is partially finished with a large family room, a great utility room with a newer water heater and recently serviced boiler. Electrical is provided by 150-amp circuit breakers, a large laundry room with high quality washer and dryer, and a 1/2 bath. This home has had much care and love from the current owners. The updates include roof (2007), boiler (2000), water heater (2018), dehumidifier (2022), front porch (2017), electrical service (2010), mini split (2019) and garage (2001)!
Location
State WI
County Douglas
Zoning Residential-Single Family
Rooms
Basement Full, Concrete, Partially Finished
Dining Room Kitchen/Dining Room
Interior
Heating Baseboard, Boiler
Cooling Ductless Mini-Split
Fireplace No
Appliance Dishwasher, Dryer, Gas Water Heater, Microwave, Range, Refrigerator, Washer
Exterior
Parking Features Detached
Garage Spaces 2.0
Building
Lot Description Tree Coverage - Light
Story One
Foundation 976
Sewer City Sewer/Connected
Water City Water/Connected
Level or Stories One
Structure Type Metal Siding,Vinyl Siding
New Construction false
Schools
School District Superior
Read Less
Want to know what your home might be worth? Contact us for a FREE valuation!

Our team is ready to help you sell your home for the highest possible price ASAP





