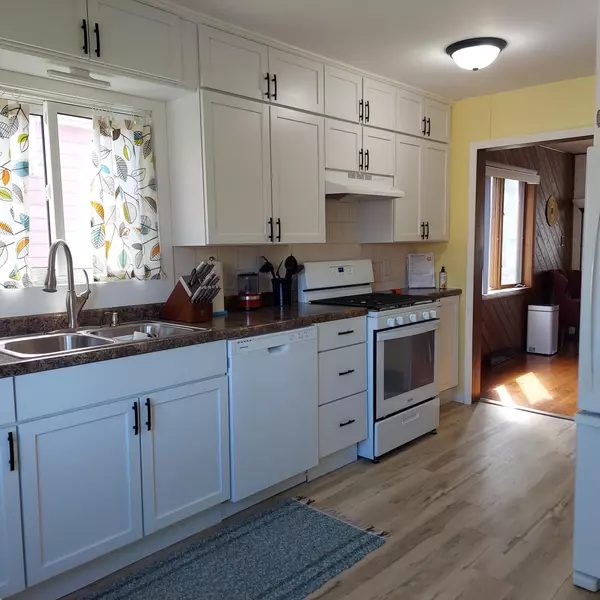$194,900
$195,000
0.1%For more information regarding the value of a property, please contact us for a free consultation.
1921 N 53rd ST Superior, WI 54880
4 Beds
2 Baths
911 SqFt
Key Details
Sold Price $194,900
Property Type Single Family Home
Sub Type Single Family Residence
Listing Status Sold
Purchase Type For Sale
Square Footage 911 sqft
Price per Sqft $213
Subdivision South Superior La Belle Divisi
MLS Listing ID 6437017
Sold Date 11/22/23
Bedrooms 4
Full Baths 1
Half Baths 1
Year Built 1915
Annual Tax Amount $2,038
Tax Year 2022
Contingent None
Lot Size 6,098 Sqft
Acres 0.14
Lot Dimensions 50x120
Property Sub-Type Single Family Residence
Property Description
You're going to love this new kitchen! White and Bright, gas stove, pantry space, countertop space and room for a large island if you want. Beautiful hardwood floors throughout, updated main floor full bath off the kitchen, and a half bath in the basement with the laundry room. The basement is open, large, and ready for what you need to use it for. Off of the Kitchen is a dining room combined with the living room which has a nonworking fireplace accent. There is a main floor bedroom, used as an office and upstairs there are 3 additional bedrooms all with nice size walk-in closets. Enjoy the central air and gas-forced air furnace. The yard is fenced-in and covered with vines for privacy. There is a one-car garage with a room that was used as a screen room before. Additional off-street parking by the garage. The yard is a good size with 2 patios to enjoy when you're outdoors. The front porch is great for sitting too, it has new steps and handrails. Come see your new home!
Location
State WI
County Douglas
Zoning Residential-Single Family
Rooms
Basement 8 ft+ Pour, Full
Interior
Heating Forced Air
Cooling Central Air
Fireplaces Number 1
Fireplaces Type Decorative
Fireplace Yes
Exterior
Parking Features Detached
Garage Spaces 1.0
Building
Story Two
Foundation 861
Sewer City Sewer/Connected
Water City Water/Connected
Level or Stories Two
Structure Type Slate
New Construction false
Schools
School District Superior
Read Less
Want to know what your home might be worth? Contact us for a FREE valuation!

Our team is ready to help you sell your home for the highest possible price ASAP





