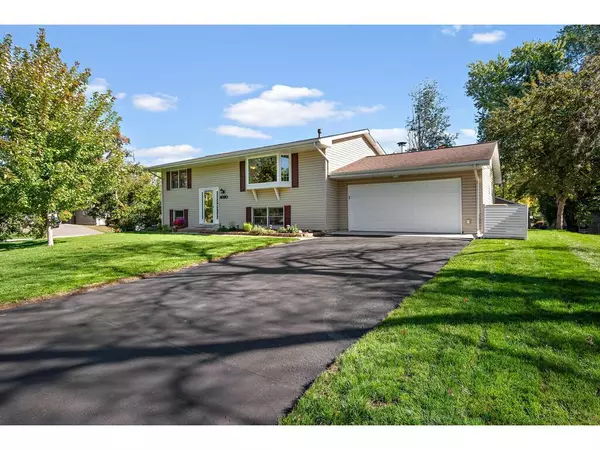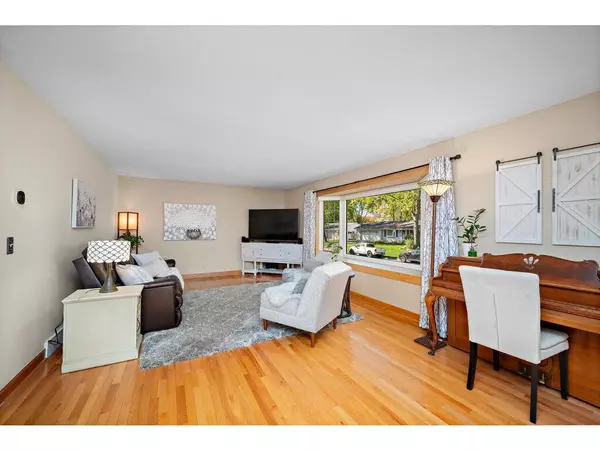$364,000
$365,000
0.3%For more information regarding the value of a property, please contact us for a free consultation.
4090 Decatur AVE N New Hope, MN 55427
4 Beds
2 Baths
1,957 SqFt
Key Details
Sold Price $364,000
Property Type Single Family Home
Sub Type Single Family Residence
Listing Status Sold
Purchase Type For Sale
Square Footage 1,957 sqft
Price per Sqft $185
Subdivision Barretts Terrace
MLS Listing ID 6446296
Sold Date 11/17/23
Bedrooms 4
Full Baths 2
Year Built 1967
Annual Tax Amount $5,226
Tax Year 2023
Contingent None
Lot Size 10,018 Sqft
Acres 0.23
Lot Dimensions 89x110x90x110
Property Sub-Type Single Family Residence
Property Description
This home is move-in ready. A must see home! Fully update 4BR split entry home on a corner lot in a prime New Hope neighborhood. Beautiful kitchen with stainless steel appliances, raised cabinets and undercabinet lighting. Informal dining looks out to an oversized deck and rear fence yard 2016. Refinished main floor bathroom 2020. Large living room w/ new bay window 2017. There are custom blinds throughout the home. Big lower level family room with a gas fireplace. Remodeled 4th bedroom in lower level currently used as an in-home office, with LVP flooring 2022. Private rear yard has a large stamped concrete patio, mature landscaping and trees. Radon mitigation system installed 2014. Close access to major roads, schools, parks, and shopping.
Location
State MN
County Hennepin
Zoning Residential-Single Family
Rooms
Basement Block, Daylight/Lookout Windows, Finished, Full
Dining Room Informal Dining Room
Interior
Heating Forced Air
Cooling Central Air
Fireplaces Number 1
Fireplaces Type Family Room, Gas
Fireplace Yes
Appliance Dishwasher, Disposal, Dryer, Exhaust Fan, Humidifier, Gas Water Heater, Microwave, Range, Refrigerator, Washer
Exterior
Parking Features Attached Garage, Asphalt, Garage Door Opener
Garage Spaces 2.0
Fence Chain Link, Composite, Full
Pool None
Roof Type Age Over 8 Years,Asphalt
Building
Lot Description Corner Lot, Tree Coverage - Light, Underground Utilities
Story Split Entry (Bi-Level)
Foundation 1066
Sewer City Sewer/Connected
Water City Water/Connected
Level or Stories Split Entry (Bi-Level)
Structure Type Vinyl Siding
New Construction false
Schools
School District Robbinsdale
Read Less
Want to know what your home might be worth? Contact us for a FREE valuation!

Our team is ready to help you sell your home for the highest possible price ASAP





