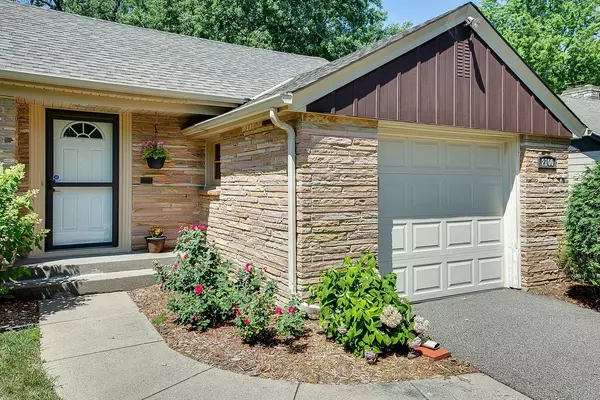$382,000
$400,000
4.5%For more information regarding the value of a property, please contact us for a free consultation.
2100 Vernon DR S Minnetonka, MN 55305
3 Beds
2 Baths
1,275 SqFt
Key Details
Sold Price $382,000
Property Type Single Family Home
Sub Type Single Family Residence
Listing Status Sold
Purchase Type For Sale
Square Footage 1,275 sqft
Price per Sqft $299
Subdivision Knoll Ridge
MLS Listing ID 6406563
Sold Date 10/20/23
Bedrooms 3
Full Baths 1
Half Baths 1
Year Built 1950
Annual Tax Amount $4,230
Tax Year 2023
Contingent None
Lot Size 0.680 Acres
Acres 0.68
Lot Dimensions 100x294
Property Sub-Type Single Family Residence
Property Description
Solidly built, midcentury rambler with all the charm and extras welcomes new owner's for the first time in 30 years! Main level boasts original hardwood floors, two large picture windows with lots of natural light, a walk-up attic with the potential to become additional living space, and a sunny & bright kitchen! You are bound to fall in love with the attached screen porch that descends into your GIANT (nearly ¾ of an acre!) fully fenced in green space complete with vibrant perennial gardens and mature trees. Lower level provides a generous sized space for a primary retreat, family room, work from home space, or any number of possibilities. Location cannot be better! Situated in a well-established, quiet Minnetonka neighborhood within walking distance to Hopkins schools, Ford Park, Windsor Lake, and limitless shopping and dining options nearby.
Location
State MN
County Hennepin
Zoning Residential-Single Family
Rooms
Basement Block, Daylight/Lookout Windows, Drain Tiled, Egress Window(s), Finished, Full, Sump Pump
Dining Room Living/Dining Room
Interior
Heating Forced Air
Cooling Central Air
Fireplaces Number 2
Fireplaces Type Gas
Fireplace Yes
Appliance Dryer, Gas Water Heater, Water Filtration System, Microwave, Range, Refrigerator, Washer, Water Softener Owned
Exterior
Parking Features Attached Garage, Asphalt, Garage Door Opener
Garage Spaces 1.0
Fence Chain Link, Full, Wire
Building
Story One
Foundation 890
Sewer City Sewer/Connected
Water City Water/Connected
Level or Stories One
Structure Type Brick/Stone
New Construction false
Schools
School District Hopkins
Read Less
Want to know what your home might be worth? Contact us for a FREE valuation!

Our team is ready to help you sell your home for the highest possible price ASAP





